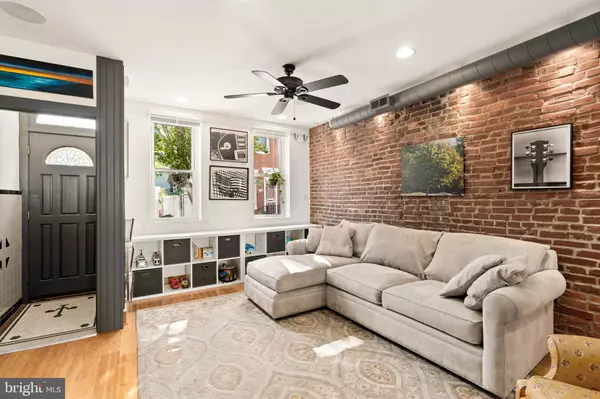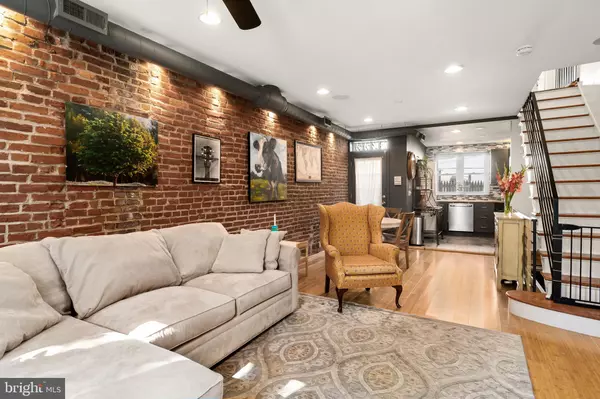Para obtener más información sobre el valor de una propiedad, contáctenos para una consulta gratuita.
Key Details
Property Type Townhouse
Sub Type Interior Row/Townhouse
Listing Status Sold
Purchase Type For Sale
Square Footage 1,396 sqft
Price per Sqft $271
Subdivision East Passyunk Crossing
MLS Listing ID PAPH929496
Sold Date 10/27/20
Style Contemporary
Bedrooms 3
Full Baths 2
HOA Y/N N
Abv Grd Liv Area 996
Originating Board BRIGHT
Year Built 1925
Annual Tax Amount $3,616
Tax Year 2020
Lot Size 658 Sqft
Acres 0.02
Lot Dimensions 14.00 x 47.00
Descripción de la propiedad
Welcome to Sartain Street, a charming block in East Passyunk Crossing that holds a tight knit community and the perfect house for easy city living. Nestled in the middle of the block #1820 exudes warmth & character, the kind of place that makes you want to sit and stay awhile. With 3 Bedrooms and 2 full bathrooms, a finished basement, central air and a private backyard oasis?right around the corner from one of the best Foodie streets in America, all your bases are covered and then some! The entire house has been recently updated with special care to preserve original details like the entry vestibule tile, tall front door and custom transom window. PLUS fun modern amenities like built in surround sound in the living room and speakers on the first floor, 2nd floor and backyard. The open concept living & dining room features warm bamboo flooring, an exposed brick wall with both recessed and accent lighting on dimmers to set the mood just right. The kitchen is open to the rest of the first floor with a big window looking out to the backyard, modern grey cabinetry, stainless steel appliances, gorgeous slate floors, freshly sealed butcher block counter tops and counter-to ceiling mosaic tile back splash. Adjacent to the kitchen is the door leading to the private backyard, big enough to grill and entertain or just enjoy a good book by yourself. Downstairs the basement has additional finished living space that could be an office, a playroom, a yoga room, game room, FLEX space! Plus storage with a full bathroom and washer/dryer. Upstairs, the front bedroom is the largest with room for a king size bed plus accent furniture. The 2 east facing windows let in lovely morning light. There are 2 closets and an additional built in rack for clothing. The bamboo flooring continues through the entire 2nd floor aside from the bathroom which was just renovated in Summer of 2020 with a brand-new tub, white beveled subway tile, new toilet, vanity and fresh tile flooring. Each of the bedrooms has a ceiling fan and the front and rear bedrooms include custom cordless blackout-honeycomb blinds. Out in the neighborhood you will love being able to walk to favorites like Stogie Joes, Artisan Boulanger Pattisier, Marras, Flannel, Punk Burger ?and that?s just within 2 blocks there?s so much more! Easily walk-able to subway and bus lines, grocery stores, pharmacies, the post office, the hardware store, pet stores, playgrounds, spray-grounds & parks, salons, bakeries, gift shops, the Wednesday afternoon Farmer?s Market at the Singing Fountain, the East Passyunk Community Center including brand new musical playground equipment and many cafes, bars and restaurants to satisfy every craving. Living here is the best of city life without the fuss, welcome home neighbor! Walk through the virtual tour here: https://my.matterport.com/show/?m=czrNZ2ZZsXF&mls=1
Location
State PA
County Philadelphia
Area 19101 (19101)
Zoning RSA5
Rooms
Other Rooms Living Room, Dining Room, Bedroom 2, Bedroom 3, Kitchen, Basement, Bedroom 1, Laundry, Bathroom 1, Bathroom 2, Bonus Room
Basement Partially Finished, Interior Access
Interior
Hot Water Natural Gas
Heating Central
Cooling Central A/C
Equipment Dishwasher, Dryer, Disposal, Exhaust Fan, Oven/Range - Gas, Refrigerator, Washer, Water Heater, Built-In Microwave
Appliance Dishwasher, Dryer, Disposal, Exhaust Fan, Oven/Range - Gas, Refrigerator, Washer, Water Heater, Built-In Microwave
Heat Source Natural Gas
Exterior
Water Access N
Accessibility None
Garage N
Building
Story 2
Sewer Public Sewer
Water Public
Architectural Style Contemporary
Level or Stories 2
Additional Building Above Grade, Below Grade
New Construction N
Schools
Elementary Schools Southwark
Middle Schools Southwark
High Schools South Philadelphia
School District The School District Of Philadelphia
Others
Pets Allowed Y
Senior Community No
Tax ID 394585600
Ownership Fee Simple
SqFt Source Assessor
Acceptable Financing Cash, Conventional, FHA, VA
Horse Property N
Listing Terms Cash, Conventional, FHA, VA
Financing Cash,Conventional,FHA,VA
Special Listing Condition Standard
Pets Allowed No Pet Restrictions
Leer menos información
¿Quiere saber lo que puede valer su casa? Póngase en contacto con nosotros para una valoración gratuita.

Nuestro equipo está listo para ayudarle a vender su casa por el precio más alto posible, lo antes posible

Bought with Colleen Sabina • Keller Williams Real Estate Tri-County
GET MORE INFORMATION




