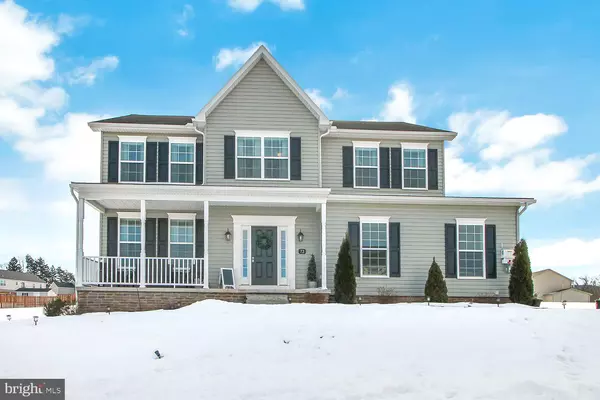Para obtener más información sobre el valor de una propiedad, contáctenos para una consulta gratuita.
Key Details
Property Type Single Family Home
Sub Type Detached
Listing Status Sold
Purchase Type For Sale
Square Footage 2,171 sqft
Price per Sqft $152
Subdivision Tall Grass Meadows
MLS Listing ID PAYK153028
Sold Date 04/14/21
Style Colonial
Bedrooms 4
Full Baths 2
Half Baths 1
HOA Fees $5/ann
HOA Y/N Y
Abv Grd Liv Area 2,171
Originating Board BRIGHT
Year Built 2017
Annual Tax Amount $7,532
Tax Year 2021
Lot Size 1.070 Acres
Acres 1.07
Descripción de la propiedad
Modern 4 bedroom Colonial in quiet country setting . Just over 1 full acre. Enjoy country living at its best. Large upscale kitchen with 9 foot ceilings, full length custom cabinets, granite counter tops, pendant lighting, and center island. kitchenette and open floor plan to family room. Large family room with 9ft ceilings, wall to wall carpet and gas fireplace. Formal dining room . 4 large bedrooms with wall to wall carpet. Master bedroom has vaulted ceilings , a ceiling fan, wall to wall carpet, and walk in closet. Master bath with soaking tub and shower. Expansive front porch to relax after a hard days work. 2 car side entry garage with potential parking for 6 cars in driveway. Solar panels to keep your costs low. Turn key home
Location
State PA
County York
Area Paradise Twp (15242)
Zoning RESIDENTIAL
Rooms
Other Rooms Living Room, Dining Room, Bedroom 2, Bedroom 3, Bedroom 4, Kitchen, Bedroom 1, Laundry, Mud Room, Storage Room, Utility Room, Bathroom 1, Bathroom 2
Basement Full, Unfinished
Interior
Interior Features Breakfast Area, Carpet, Ceiling Fan(s), Combination Kitchen/Living, Dining Area, Family Room Off Kitchen, Formal/Separate Dining Room, Kitchen - Eat-In, Soaking Tub, Tub Shower, Walk-in Closet(s)
Hot Water Electric
Heating Forced Air
Cooling Central A/C
Fireplaces Number 1
Equipment Built-In Microwave, Dishwasher, Disposal, Oven - Single
Fireplace Y
Appliance Built-In Microwave, Dishwasher, Disposal, Oven - Single
Heat Source Natural Gas
Exterior
Exterior Feature Porch(es)
Parking Features Garage - Side Entry, Inside Access, Garage Door Opener
Garage Spaces 8.0
Water Access N
Accessibility Other
Porch Porch(es)
Attached Garage 2
Total Parking Spaces 8
Garage Y
Building
Story 2
Sewer Public Sewer
Water Public
Architectural Style Colonial
Level or Stories 2
Additional Building Above Grade, Below Grade
New Construction N
Schools
School District Spring Grove Area
Others
Senior Community No
Tax ID 42-000-06-0013-00-00000
Ownership Fee Simple
SqFt Source Assessor
Acceptable Financing Cash, Conventional, FHA
Listing Terms Cash, Conventional, FHA
Financing Cash,Conventional,FHA
Special Listing Condition Standard
Leer menos información
¿Quiere saber lo que puede valer su casa? Póngase en contacto con nosotros para una valoración gratuita.

Nuestro equipo está listo para ayudarle a vender su casa por el precio más alto posible, lo antes posible

Bought with Anneka Bear • Berkshire Hathaway HomeServices Homesale Realty
GET MORE INFORMATION




