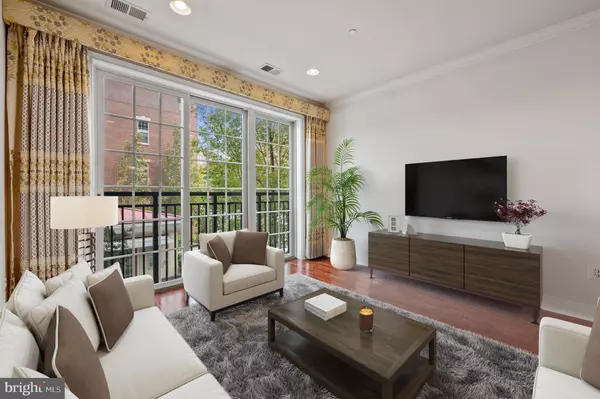Para obtener más información sobre el valor de una propiedad, contáctenos para una consulta gratuita.
Key Details
Property Type Condo
Sub Type Condo/Co-op
Listing Status Sold
Purchase Type For Sale
Square Footage 834 sqft
Price per Sqft $479
Subdivision Naval Square
MLS Listing ID PAPH2080530
Sold Date 05/03/22
Style Colonial,Traditional
Bedrooms 1
Full Baths 1
Condo Fees $492/mo
HOA Y/N N
Abv Grd Liv Area 834
Originating Board BRIGHT
Year Built 2012
Annual Tax Amount $703
Tax Year 2021
Lot Dimensions 0.00 x 0.00
Descripción de la propiedad
Welcome to Naval Square! This gated community offers all the convenience of urban living with the ease and comfort of suburban amenities, including deeded parking right outside your door! This bright and spacious 1 bed, 1 bath condo is sure to impress with its open concept kitchen featuring granite counter tops, stainless steel appliances and lots of cabinet storage. Natural light from the floor-to-ceiling windows and Juliet balcony illuminates the entire living area. The large bedroom easily fits a king size bed, has an additional Juliet balcony as well as a generously sized walk-in closet. There is additional storage in the coat closet and the private storage unit in the garage. This is one of the newer buildings in Naval Square. Enjoy the 24-hour security of the gated community and the luxury of the on-site fitness center, outdoor pool, 20 acres of greenspace and stunning community room in Biddle Hall (great for private parties). 700 Commodore Court is ideally situated next to the west gate of the community for extra easy access to CHOP, UPenn, HUP, Drexel and the Schulykill River Park with running trails, biking, tennis courts and a dog park. City life is good with only a short walk to Heirloom Market and neighborhood restaurants including Pub & Kitchen, Loco Pez, Ants Pantz Cafe, Rival Brothers Coffee and so much more.
Location
State PA
County Philadelphia
Area 19146 (19146)
Zoning RMX1
Rooms
Main Level Bedrooms 1
Interior
Interior Features Breakfast Area, Combination Kitchen/Dining, Elevator, Floor Plan - Open, Recessed Lighting, Upgraded Countertops, Tub Shower, Window Treatments, Wood Floors
Hot Water Electric
Heating Forced Air
Cooling Central A/C
Flooring Hardwood, Ceramic Tile
Equipment Built-In Microwave, Built-In Range, Dishwasher, Disposal, Dryer, Refrigerator, Stainless Steel Appliances, Washer
Fireplace N
Window Features Double Hung
Appliance Built-In Microwave, Built-In Range, Dishwasher, Disposal, Dryer, Refrigerator, Stainless Steel Appliances, Washer
Heat Source Natural Gas
Laundry Dryer In Unit, Washer In Unit
Exterior
Exterior Feature Balcony
Garage Spaces 1.0
Amenities Available Club House, Gated Community, Pool - Outdoor, Elevator, Exercise Room, Fitness Center, Swimming Pool
Water Access N
Roof Type Pitched
Accessibility Elevator
Porch Balcony
Total Parking Spaces 1
Garage N
Building
Story 1
Unit Features Garden 1 - 4 Floors
Sewer Public Sewer
Water Public
Architectural Style Colonial, Traditional
Level or Stories 1
Additional Building Above Grade, Below Grade
Structure Type 9'+ Ceilings
New Construction N
Schools
Elementary Schools Chester A. Arthur
School District The School District Of Philadelphia
Others
Pets Allowed Y
HOA Fee Include Appliance Maintenance,All Ground Fee,Ext Bldg Maint,Lawn Maintenance,Management,Parking Fee,Snow Removal,Trash,Water,Insurance,Pool(s),Recreation Facility,Security Gate
Senior Community No
Tax ID 888302362
Ownership Condominium
Security Features Security Gate
Horse Property N
Special Listing Condition Standard
Pets Allowed No Pet Restrictions
Leer menos información
¿Quiere saber lo que puede valer su casa? Póngase en contacto con nosotros para una valoración gratuita.

Nuestro equipo está listo para ayudarle a vender su casa por el precio más alto posible, lo antes posible

Bought with Katherine Hill-Ott • Redfin Corporation



