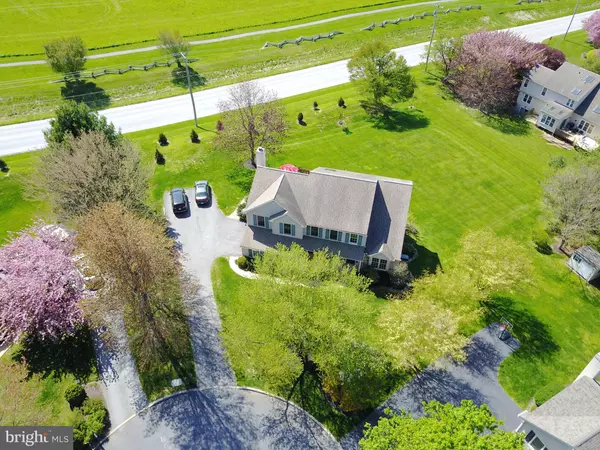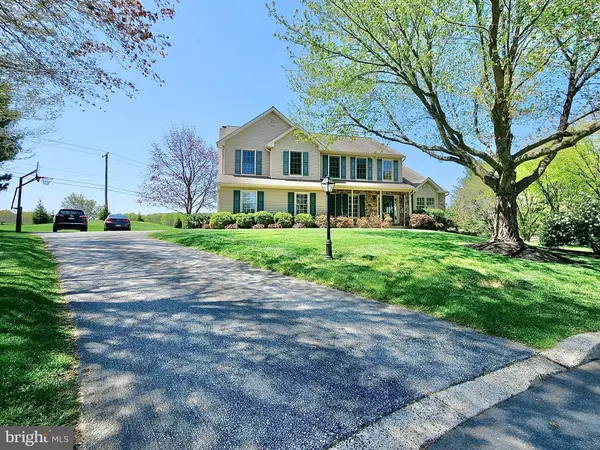Para obtener más información sobre el valor de una propiedad, contáctenos para una consulta gratuita.
Key Details
Property Type Single Family Home
Sub Type Detached
Listing Status Sold
Purchase Type For Sale
Square Footage 2,706 sqft
Price per Sqft $286
Subdivision Birmingham Hunt
MLS Listing ID PACT2023164
Sold Date 07/15/22
Style Traditional
Bedrooms 4
Full Baths 2
Half Baths 1
HOA Fees $82/mo
HOA Y/N Y
Abv Grd Liv Area 2,706
Originating Board BRIGHT
Year Built 1995
Annual Tax Amount $9,344
Tax Year 2022
Lot Size 0.381 Acres
Acres 0.38
Lot Dimensions 0.00 x 0.00
Descripción de la propiedad
Welcome to your new home at 1204 Chadd Ct!! A beautiful 4-bedroom 2.5 bath single home in sought after Birmingham Hunt and the coveted Unionville-Chadds Ford School District!! The charming covered front porch adds to the inviting curb appeal. As you enter into the stunning two-story foyer with turned staircase and plenty of natural light, you are impressed with the open floor plan and the many upgrades the owner has made. You first notice the great first-floor office with double doors and crown molding to your left. A warm and inviting living room to your right has a vaulted ceiling that flow into the dining room. The formal dining room has custom moldings, which include crown molding and wainscoting. Check out the impeccable gourmet kitchen with custom cabinets, granite counter tops, tile backsplash, under mounted stainless steel sink. A kitchen island, double pantry and new appliances add to the allure of this fabulous kitchen! Enjoy the sunny breakfast area while gazing through the French doors to an enclosed porch the private and picturesque Deckperfect for entertaining. The family room flows off the kitchen with a vaulted ceiling, gas fireplace, There is a first-floor laundry room for your convenience, that leads you to a two-car garage with loft storage. A powder room with a pedestal sink off the foyer completes the first floor. The second floor features the primary suite for you to unwind after a long day... double door entry, two walk in closets. The primary bath features a soaking tub, tile shower, a double storage tower with granite counter tops, and upgraded fixtures and tile floors. There are three additional bright and sunny bedrooms, all with ceiling fans and large closets. The hall bathroom has been updated with modern bowl sink, granite counter tops, oil bronzed fixtures and tile floors. Head down to the large, finished basement with a Basement Kitchenette, recessed lighting, rugs and plenty of closet space. It is the perfect space for a media room and large enough for a home gym and playroom as well! This awesome home is move in ready with no maintenance worries. All neutral colors.. No Stucco!! . Great location!! Easy access to Sandy Hollow Heritage Park with it scenic walking trails. Enjoy all the amenities West Chester has to offer including shopping and dining. Conveniently located to routes 1 & 322.
Refrigerator, Washer and Dryer Included "As Is"
Location
State PA
County Chester
Area Birmingham Twp (10365)
Zoning RESIDENTIAL
Direction North
Rooms
Other Rooms Living Room, Dining Room, Primary Bedroom, Bedroom 2, Bedroom 3, Kitchen, Family Room, Basement, Foyer, Breakfast Room, Bedroom 1, Sun/Florida Room, Laundry, Office, Bathroom 1, Primary Bathroom, Half Bath
Basement Daylight, Partial, Outside Entrance, Heated, Fully Finished
Interior
Interior Features Breakfast Area, Family Room Off Kitchen, Floor Plan - Traditional, Formal/Separate Dining Room, Kitchen - Island, Kitchenette, Skylight(s), Soaking Tub, Walk-in Closet(s)
Hot Water Natural Gas
Cooling Central A/C
Flooring Carpet, Hardwood
Fireplaces Number 1
Fireplaces Type Gas/Propane
Equipment Built-In Microwave, Oven - Single, Refrigerator, Washer, Dryer - Electric
Fireplace Y
Appliance Built-In Microwave, Oven - Single, Refrigerator, Washer, Dryer - Electric
Heat Source Natural Gas
Laundry Main Floor
Exterior
Exterior Feature Deck(s)
Parking Features Garage Door Opener
Garage Spaces 2.0
Utilities Available Natural Gas Available, Cable TV
Water Access N
Roof Type Asphalt
Accessibility None
Porch Deck(s)
Attached Garage 2
Total Parking Spaces 2
Garage Y
Building
Lot Description Backs - Parkland
Story 2
Foundation Concrete Perimeter
Sewer Public Sewer
Water Public
Architectural Style Traditional
Level or Stories 2
Additional Building Above Grade, Below Grade
Structure Type Masonry,Dry Wall,9'+ Ceilings,2 Story Ceilings,Cathedral Ceilings,Vaulted Ceilings
New Construction N
Schools
High Schools Unionville
School District Unionville-Chadds Ford
Others
HOA Fee Include Trash,Snow Removal,Common Area Maintenance
Senior Community No
Tax ID 65-04G-0026
Ownership Fee Simple
SqFt Source Assessor
Acceptable Financing Cash, Conventional, FHA, VA
Horse Property N
Listing Terms Cash, Conventional, FHA, VA
Financing Cash,Conventional,FHA,VA
Special Listing Condition Standard
Leer menos información
¿Quiere saber lo que puede valer su casa? Póngase en contacto con nosotros para una valoración gratuita.

Nuestro equipo está listo para ayudarle a vender su casa por el precio más alto posible, lo antes posible

Bought with Laura Kaplan • Coldwell Banker Realty
GET MORE INFORMATION




