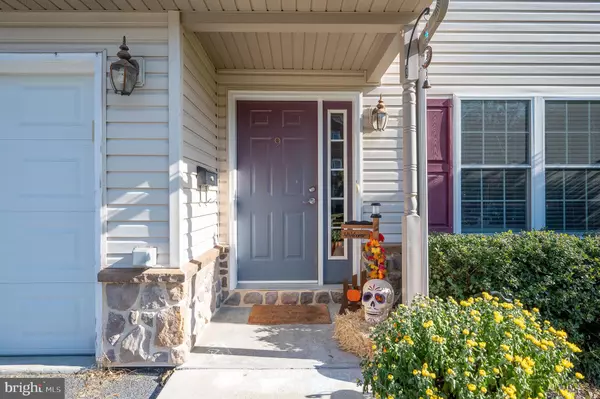Para obtener más información sobre el valor de una propiedad, contáctenos para una consulta gratuita.
Key Details
Property Type Single Family Home
Sub Type Twin/Semi-Detached
Listing Status Sold
Purchase Type For Sale
Square Footage 1,774 sqft
Price per Sqft $115
Subdivision Pennside
MLS Listing ID PABK2005718
Sold Date 12/17/21
Style Side-by-Side
Bedrooms 3
Full Baths 2
Half Baths 1
HOA Y/N N
Abv Grd Liv Area 1,774
Originating Board BRIGHT
Year Built 2011
Annual Tax Amount $7,123
Tax Year 2021
Lot Size 6,098 Sqft
Acres 0.14
Lot Dimensions 0.00 x 0.00
Descripción de la propiedad
This semi-detached beauty is only 10 years old and has only been owned by 2 families. Yours could be the third! The driveway is spacious enough to allow for 2-3 compact vehicles or 2 larger vehicles plus the garage space with plenty of on street parking. The layout of this home flows nicely as follows: directly from the front entrance you'll find the carpeted stairwell leading to the second floor. Off to the right, you'll walk through a generous living room and the dining area rounding the corner into the kitchen. To the left of the refrigerator is the entrance to the basement that was just finished 2 years ago and to the right, you'll have access to the garage, a half bathroom and the laundry room tucked right behind the kitchen. Enjoy the freshly painted deck and backyard found right off of the dining area. Circling back through the living room, upstairs and to the left, you'll find the master bedroom with a walk-in closet and private full bathroom. Walking back out into the second floor hallway, you'll see the second full bathroom and on either side are the second and third bedrooms. Schedule your showing for 9 Park St in Mount Penn today!
Location
State PA
County Berks
Area Lower Alsace Twp (10223)
Zoning RESIDENTIAL
Rooms
Other Rooms Basement
Basement Fully Finished
Interior
Hot Water Electric
Heating Forced Air
Cooling Central A/C
Heat Source Natural Gas
Exterior
Parking Features Garage - Front Entry
Garage Spaces 4.0
Water Access N
Accessibility None
Attached Garage 1
Total Parking Spaces 4
Garage Y
Building
Story 2
Foundation Concrete Perimeter
Sewer Public Sewer
Water Public
Architectural Style Side-by-Side
Level or Stories 2
Additional Building Above Grade, Below Grade
New Construction N
Schools
School District Antietam
Others
Senior Community No
Tax ID 23-5327-17-01-9272
Ownership Fee Simple
SqFt Source Assessor
Special Listing Condition Standard
Leer menos información
¿Quiere saber lo que puede valer su casa? Póngase en contacto con nosotros para una valoración gratuita.

Nuestro equipo está listo para ayudarle a vender su casa por el precio más alto posible, lo antes posible

Bought with Chris J Weikel • Weikel Realty Group LLC
GET MORE INFORMATION




