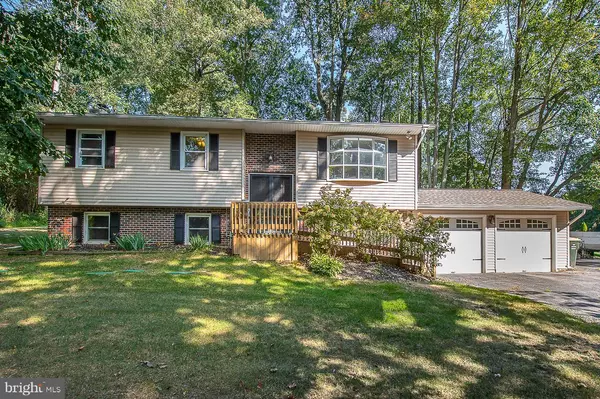Para obtener más información sobre el valor de una propiedad, contáctenos para una consulta gratuita.
Key Details
Property Type Single Family Home
Sub Type Detached
Listing Status Sold
Purchase Type For Sale
Square Footage 1,988 sqft
Price per Sqft $189
Subdivision Colonial Woods
MLS Listing ID PACT517244
Sold Date 11/19/20
Style Bi-level
Bedrooms 3
Full Baths 1
Half Baths 1
HOA Y/N N
Abv Grd Liv Area 1,138
Originating Board BRIGHT
Year Built 1976
Annual Tax Amount $4,343
Tax Year 2020
Lot Size 0.555 Acres
Acres 0.56
Lot Dimensions 0.00 x 0.00
Descripción de la propiedad
Welcome to 1410 Federal Drive, a charming brick bi-level colonial home located in Colonial Woods. Enter into the two-story Foyer and step up to the spacious Upper Level Living Room with large bay window. Harwood floors and fresh paint flow through the main level, and into the Dining Room which opens to the back deck overlooking the recently fenced-in tranquil back yard. The updated Kitchen features maple cabinetry, a pass through window with granite shelf, tiled backsplash, and a vaulted ceiling with skylight, allowing for tons of natural light. A main level hall brings you to Three Bedrooms and a tiled Full Bath complete with a tub/shower. The lower level features a Large Family Room with new flooring, wood burning fireplace, an updated Powder Room, large Laundry Room, workshop space, and access to the 2-car attached oversized garage. With a new roof (50-year shingles) installed June 2020, new septic installed August 2019, a new fence, and a fire pit, you'll be free to enjoy the back paver patio and flat backyard. Conveniently located near shopping, the train station, downtown West Chester and transportation!
Location
State PA
County Chester
Area West Bradford Twp (10350)
Zoning R1
Rooms
Other Rooms Living Room, Dining Room, Bedroom 2, Bedroom 3, Kitchen, Family Room, Bedroom 1
Basement Full
Main Level Bedrooms 3
Interior
Interior Features Ceiling Fan(s), Floor Plan - Open, Recessed Lighting, Tub Shower, Wood Floors
Hot Water Oil
Heating Hot Water
Cooling Window Unit(s)
Flooring Hardwood, Ceramic Tile
Fireplaces Number 1
Equipment Built-In Range, Dishwasher, Oven - Self Cleaning, Oven - Single
Fireplace Y
Appliance Built-In Range, Dishwasher, Oven - Self Cleaning, Oven - Single
Heat Source Oil
Exterior
Exterior Feature Deck(s)
Parking Features Garage - Front Entry, Garage Door Opener, Inside Access, Oversized
Garage Spaces 8.0
Fence Wood
Utilities Available Cable TV Available
Water Access N
Roof Type Shingle
Accessibility None
Porch Deck(s)
Attached Garage 2
Total Parking Spaces 8
Garage Y
Building
Lot Description Front Yard, Rear Yard
Story 2
Sewer On Site Septic
Water Public
Architectural Style Bi-level
Level or Stories 2
Additional Building Above Grade, Below Grade
New Construction N
Schools
Elementary Schools West Bradford
Middle Schools Downington
High Schools Downingtown High School West Campus
School District Downingtown Area
Others
Senior Community No
Tax ID 50-02N-0005
Ownership Fee Simple
SqFt Source Assessor
Horse Property N
Special Listing Condition Standard
Leer menos información
¿Quiere saber lo que puede valer su casa? Póngase en contacto con nosotros para una valoración gratuita.

Nuestro equipo está listo para ayudarle a vender su casa por el precio más alto posible, lo antes posible

Bought with Nancy A Rennie • BHHS Fox & Roach-Exton
GET MORE INFORMATION




