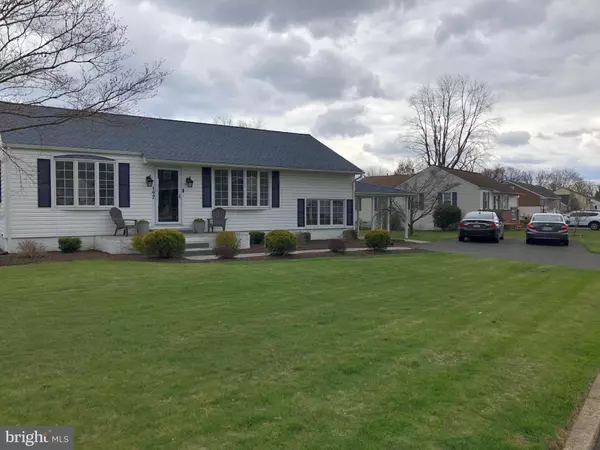Para obtener más información sobre el valor de una propiedad, contáctenos para una consulta gratuita.
Key Details
Property Type Single Family Home
Sub Type Detached
Listing Status Sold
Purchase Type For Sale
Square Footage 1,260 sqft
Price per Sqft $326
Subdivision Burgundy Hills
MLS Listing ID PABU2023854
Sold Date 05/05/22
Style Split Level
Bedrooms 3
Full Baths 1
Half Baths 1
HOA Y/N N
Abv Grd Liv Area 1,260
Originating Board BRIGHT
Year Built 1954
Annual Tax Amount $3,788
Tax Year 2021
Lot Size 8,800 Sqft
Acres 0.2
Lot Dimensions 80.00 x 110.00
Descripción de la propiedad
Don't miss out on this opportunity to own this meticulous 3 bedroom, 1-1/2 bath split level home in the Burgundy Hills section of Upper Southampton. This home features beautiful hardwood floors and recessed lighting throughout most of the home. The living room has a bow window allowing for an abundance of natural light. The large eat in kitchen has an angle bay window, white cabinetry with backsplash, granite countertop, ceramic tile floor, dishwasher, built in microwave and newer stainless steel appliances. Steps lead up to a large master bedroom with ceiling fan and access to a partially floored attic. There are an 2 additional nice sized bedrooms on the main floor. The lower level has a large carpeted family room , updated powder room and a laundry room. The family room exits to a large covered patio for your warm weather gatherings. Other amenities : Central air (2021), newer roof , six panel doors, professionally landscaped, stamped concrete walkway, shed
Location
State PA
County Bucks
Area Upper Southampton Twp (10148)
Zoning R3
Rooms
Other Rooms Living Room, Bedroom 2, Bedroom 3, Kitchen, Family Room, Bedroom 1
Main Level Bedrooms 2
Interior
Interior Features Attic, Ceiling Fan(s), Kitchen - Eat-In, Recessed Lighting
Hot Water Electric
Heating Heat Pump(s)
Cooling Central A/C, Ceiling Fan(s)
Flooring Carpet, Hardwood, Ceramic Tile
Equipment Built-In Microwave, Dishwasher, Dryer, Washer, Oven/Range - Electric, Refrigerator
Appliance Built-In Microwave, Dishwasher, Dryer, Washer, Oven/Range - Electric, Refrigerator
Heat Source Oil
Laundry Lower Floor
Exterior
Exterior Feature Patio(s)
Garage Spaces 4.0
Water Access N
Accessibility None
Porch Patio(s)
Total Parking Spaces 4
Garage N
Building
Story 1.5
Foundation Slab
Sewer Public Sewer
Water Public
Architectural Style Split Level
Level or Stories 1.5
Additional Building Above Grade, Below Grade
New Construction N
Schools
School District Centennial
Others
Senior Community No
Tax ID 48-007-022
Ownership Fee Simple
SqFt Source Assessor
Special Listing Condition Standard
Leer menos información
¿Quiere saber lo que puede valer su casa? Póngase en contacto con nosotros para una valoración gratuita.

Nuestro equipo está listo para ayudarle a vender su casa por el precio más alto posible, lo antes posible

Bought with Michael Dennis MacDonald Jr. • Edward W. Langel Inc. Realtors
GET MORE INFORMATION




