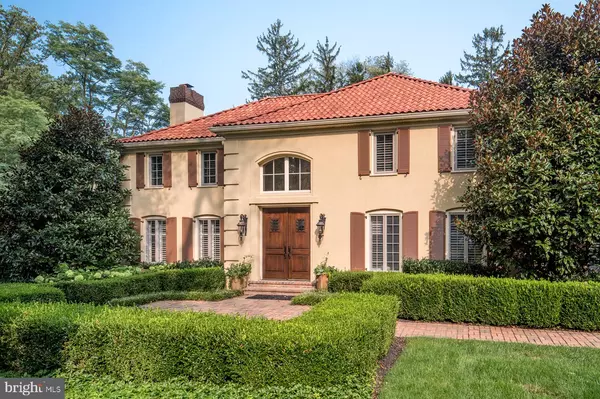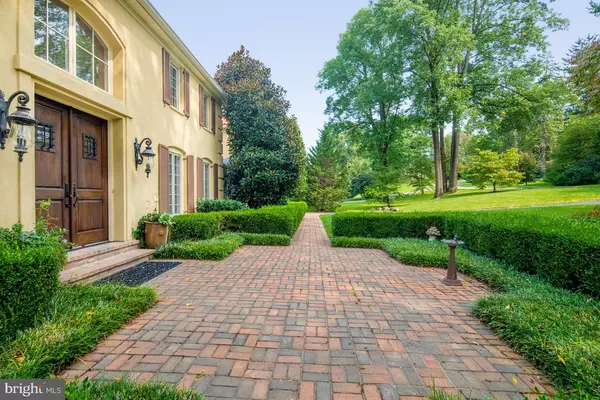Para obtener más información sobre el valor de una propiedad, contáctenos para una consulta gratuita.
Key Details
Property Type Single Family Home
Sub Type Detached
Listing Status Sold
Purchase Type For Sale
Square Footage 7,489 sqft
Price per Sqft $303
Subdivision None Available
MLS Listing ID PADE527952
Sold Date 11/11/20
Style Colonial
Bedrooms 6
Full Baths 5
Half Baths 1
HOA Y/N N
Abv Grd Liv Area 7,489
Originating Board BRIGHT
Year Built 1969
Annual Tax Amount $25,450
Tax Year 2019
Lot Size 1.431 Acres
Acres 1.43
Lot Dimensions 0.00 x 0.00
Descripción de la propiedad
Built for family living and entertaining, this grand 6 bedroom, 5.1 bath estate nestled on a lush 1.43-acre cul-de-sac lot has all you could possibly dream of – from gorgeous grounds and interiors to a low-maintenance exterior, plus heated resort-style pool and spa for the best stay-cations! Topping the appeal is the private setting and coveted “walk-to-Wayne” address, in a wonderful neighborhood convenient to schools and amenities. The beautifully renovated and expanded residence is inviting and sun-filled, with an elegant center hall and effortless flow between generously-sized rooms. Be dazzled upon entry by high airy ceilings, large windows with picturesque views, exquisite millwork and moldings, rich oak floors and refined finishes gracing the ambience. Relax with guests around the gas fireplace in the large living room and enjoy dinner parties and holidays in the formal dining room. Hosting a crowd is seamless with a nearby butler’s pantry, and fabulous open floorplan connecting the expansive gourmet kitchen, breakfast room, family room, and rear terraces for the best indoor-outdoor gatherings! Custom cherry cabinets with oiled bronze hardware, granite countertops, an oversized prep/eat-in island, antique French tiled floor and backsplash, and premium appliances by Thermador, Miele and Sub-Zero offer an inspired culinary experience. By the living room is a serene library for working or reading, with French doors leading to the outdoor terraces and pool oasis. Many other highlights will impress you just as much and make you love being at home. Upstairs you’ll find the luxurious master suite with custom his & her walk-in closets/dressing rooms and spa bath, 5 more spacious bedrooms (one currently used as a study) with 3 custom tiled designer baths and a laundry room. The enormous finished day-lit walkout lower level featuring something for everyone. Here you’ll find an incredible recreation/game room, media/movie room for watching flicks, sunny gym for staying fit, and wine cellar for favorite vintages, along with a second laundry room and full bath with easy access to the pool. There’s also lots of built-in storage, whole house/pool WiFi and whole house streaming music controlled by mobile devices, and a fenced yard area for the dogs. Not to mention a great location near top schools, restaurants, shopping, the post office, regional trains, the airport and Center City.
Location
State PA
County Delaware
Area Radnor Twp (10436)
Zoning RESIDENTIAL
Rooms
Other Rooms Living Room, Dining Room, Primary Bedroom, Bedroom 2, Bedroom 3, Bedroom 4, Bedroom 5, Kitchen, Family Room, Foyer, Breakfast Room, Exercise Room, Laundry, Mud Room, Office, Recreation Room, Media Room, Bedroom 6, Bathroom 2, Bathroom 3, Primary Bathroom, Full Bath, Half Bath
Basement Full, Fully Finished, Daylight, Partial, Walkout Level
Interior
Interior Features Bar, Breakfast Area, Built-Ins, Butlers Pantry, Carpet, Ceiling Fan(s), Crown Moldings, Dining Area, Family Room Off Kitchen, Floor Plan - Open, Kitchen - Gourmet, Kitchen - Island, Pantry, Primary Bath(s), Recessed Lighting, Stall Shower, Tub Shower, Upgraded Countertops, Walk-in Closet(s), Wine Storage, Wood Floors
Hot Water Natural Gas
Heating Energy Star Heating System, Forced Air, Zoned
Cooling Central A/C
Flooring Carpet, Hardwood, Marble, Stone
Fireplaces Number 3
Equipment Built-In Microwave, Cooktop, Dishwasher, Disposal, Oven - Double, Oven - Wall, Range Hood, Refrigerator, Stainless Steel Appliances
Fireplace Y
Appliance Built-In Microwave, Cooktop, Dishwasher, Disposal, Oven - Double, Oven - Wall, Range Hood, Refrigerator, Stainless Steel Appliances
Heat Source Natural Gas
Laundry Upper Floor
Exterior
Exterior Feature Deck(s), Patio(s)
Parking Features Built In, Garage - Side Entry, Garage Door Opener, Inside Access
Garage Spaces 7.0
Fence Rear
Water Access N
Roof Type Pitched,Tile
Accessibility None
Porch Deck(s), Patio(s)
Attached Garage 3
Total Parking Spaces 7
Garage Y
Building
Story 2
Sewer On Site Septic
Water Public
Architectural Style Colonial
Level or Stories 2
Additional Building Above Grade, Below Grade
Structure Type 9'+ Ceilings,High,Tray Ceilings,Vaulted Ceilings
New Construction N
Schools
School District Radnor Township
Others
Senior Community No
Tax ID 36-02-01145-05
Ownership Fee Simple
SqFt Source Assessor
Special Listing Condition Standard
Leer menos información
¿Quiere saber lo que puede valer su casa? Póngase en contacto con nosotros para una valoración gratuita.

Nuestro equipo está listo para ayudarle a vender su casa por el precio más alto posible, lo antes posible

Bought with April T Timmerman • BHHS Fox & Roach-Haverford
GET MORE INFORMATION




