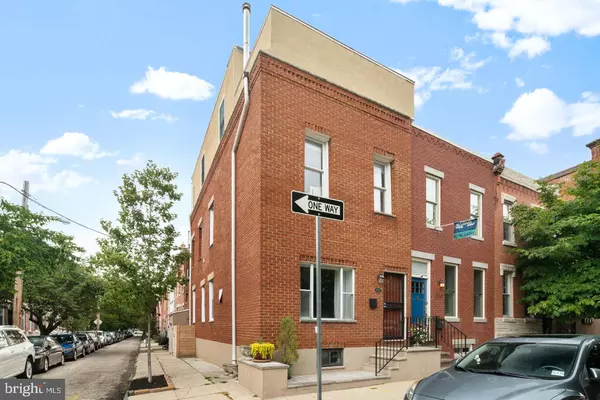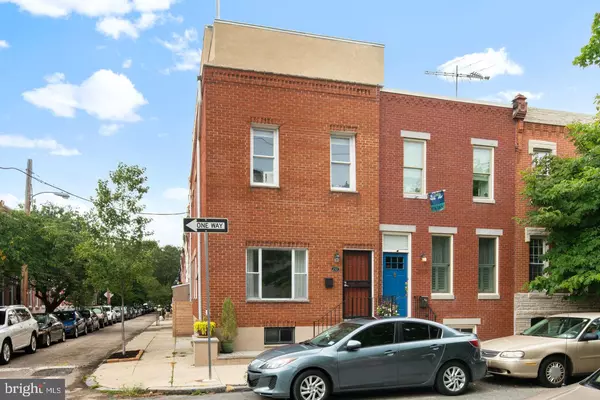Para obtener más información sobre el valor de una propiedad, contáctenos para una consulta gratuita.
Key Details
Property Type Townhouse
Sub Type End of Row/Townhouse
Listing Status Sold
Purchase Type For Sale
Square Footage 2,260 sqft
Price per Sqft $241
Subdivision Fairmount
MLS Listing ID PAPH935700
Sold Date 12/04/20
Style Straight Thru
Bedrooms 3
Full Baths 2
HOA Y/N N
Abv Grd Liv Area 1,760
Originating Board BRIGHT
Year Built 1920
Annual Tax Amount $8,070
Tax Year 2020
Lot Size 800 Sqft
Acres 0.02
Lot Dimensions 16.00 x 50.00
Descripción de la propiedad
Welcome home to your incredibly bright, spacious, and gorgeous 3-story Fairmount corner property home facing Center City. With high ceilings and windows everywhere, each day will be full of sunlight. The high ceilings continue throughout the home and make for absolutely dreamy bedrooms. Your home was completely renovated - the entire home was stripped and redone in 2014, including the 3rd floor executive suite and deck. All-new systems include upgraded electric service and completely redone wiring, plumbing, and HVAC. Your home features a private deck, private garden oasis, laundry area, fully remodeled finished basement, garage, upgraded kitchen, redesigned second floor, new third floor addition, and more than enough space for everything and everyone. Walk through the front doors to find high ceilings and a very large living space that flows into the dining area and kitchen. The kitchen was designed with the sink beneath a westward window with afternoon light pouring through and the addition of custom granite countertops, new appliances, and new custom cabinetry. Behind the kitchen, you will find the private back garden- a little oasis tucked away from the rest of the city. This custom-built space is perfect for gardening, grilling, and outdoor dining with your family and friends. Downstairs, you will find the completely renovated finished basement, done just this year in 2020. It has delightful natural pine accents and ceiling as well as playful custom floor tiling: perfect for a hideout, or play den with plenty of room for storage. Upstairs on the second floor, you will find two roomy bedrooms that feel even bigger than they already are thanks to the high ceilings. You'll also find a large full bath and laundry area. On the third floor, you will find the executive suite complete with a private deck, with stunning skyline and sunset views. The third floor addition also features a walk-in closet and a gorgeous full bathroom en suite. Nestled in the heart of Fairmount, your home is just a short trip away from Center City, the Philadelphia Art Museum, Fairmount Park, the Philadelphia Zoo, and countless cafes and restaurants. With a Walk Score of 90, this location is a walker's paradise: everything you need will be just a walk away and you'll enjoy easy access to I-76 and I-95, especially with garage parking- a true city treasure.
Location
State PA
County Philadelphia
Area 19130 (19130)
Zoning RSA5
Rooms
Basement Fully Finished
Main Level Bedrooms 3
Interior
Hot Water Natural Gas
Heating Forced Air
Cooling Central A/C
Heat Source Natural Gas
Exterior
Parking Features Garage - Side Entry, Garage Door Opener, Inside Access
Garage Spaces 1.0
Water Access N
Accessibility None
Attached Garage 1
Total Parking Spaces 1
Garage Y
Building
Story 3
Sewer Public Sewer
Water Public
Architectural Style Straight Thru
Level or Stories 3
Additional Building Above Grade, Below Grade
New Construction N
Schools
School District The School District Of Philadelphia
Others
Senior Community No
Tax ID 152297500
Ownership Fee Simple
SqFt Source Assessor
Special Listing Condition Standard
Leer menos información
¿Quiere saber lo que puede valer su casa? Póngase en contacto con nosotros para una valoración gratuita.

Nuestro equipo está listo para ayudarle a vender su casa por el precio más alto posible, lo antes posible

Bought with Sean J Conroy • Keller Williams Philadelphia



