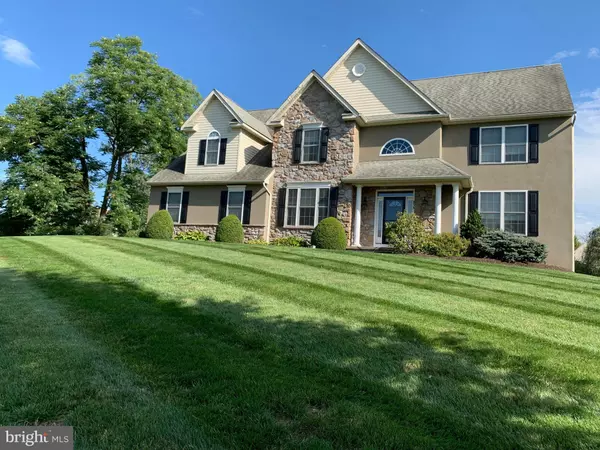Para obtener más información sobre el valor de una propiedad, contáctenos para una consulta gratuita.
Key Details
Property Type Single Family Home
Sub Type Detached
Listing Status Sold
Purchase Type For Sale
Square Footage 5,766 sqft
Price per Sqft $110
Subdivision Wynne Field Estates
MLS Listing ID PABU504900
Sold Date 12/04/20
Style Colonial
Bedrooms 4
Full Baths 4
Half Baths 1
HOA Y/N N
Abv Grd Liv Area 3,850
Originating Board BRIGHT
Year Built 2005
Annual Tax Amount $8,725
Tax Year 2020
Lot Size 1.149 Acres
Acres 1.15
Lot Dimensions 0.00 x 0.00
Descripción de la propiedad
Stop the car.......you would not want to miss this one!!! Make your appointment now!! Fantastic 2-story Colonial on 1.15 acres of land. This home is situated in an award winning Pennridge School District. Enter into the 2 story open foyer area offering hardwood floor and shadow boxing with neutral carpeting on the butterfly staircases to to the second level. Equipped with needed office space. Open kitchen with walnut 42" cabinets along with granite counters with an island for extra seating. Tons of cabinet space with floor to ceiling pantry. Sliding glass door that leads out to a slate patio and onto a well maintained back yard. Nice size Dining Room and a Living Room appointed with 5 1/4 painted crown moulding. Both rooms have plenty of room for entertaining hanging out with family or friends. Family is very open with cathedral ceilings and a second story stone wood fireplace with recessed lighting. Second story has an open walkway overlooking the family room and foyer. Master Bedroom is very roomy with an additional seating with two walk in closets. Master bathroom has two vanity sinks. All the other bedrooms are great sizes. Basement was recently updated giving you even more entertaining space. Standup Shower -full Bathroom. Don't forget about the gym areas as well. Basement is equipped with Bilco doors leading to the outside with lots of storage area. Added items, full house humidifier, reverse osmosis for drinking water and water softener with and additional carbon.
Location
State PA
County Bucks
Area Hilltown Twp (10115)
Zoning RR
Rooms
Other Rooms Dining Room, Primary Bedroom, Bedroom 2, Bedroom 3, Bedroom 4, Kitchen, Family Room, Basement, Bedroom 1, Other, Office, Full Bath
Basement Full
Interior
Hot Water Propane
Heating Forced Air
Cooling Central A/C
Flooring Hardwood, Carpet
Fireplaces Number 1
Furnishings No
Heat Source Propane - Owned
Laundry Main Floor
Exterior
Exterior Feature Patio(s)
Parking Features Garage - Side Entry, Garage Door Opener
Garage Spaces 8.0
Utilities Available Cable TV, Phone, Phone Connected, Sewer Available
Water Access N
Roof Type Architectural Shingle
Accessibility None
Porch Patio(s)
Attached Garage 2
Total Parking Spaces 8
Garage Y
Building
Story 2
Foundation Concrete Perimeter
Sewer Public Sewer
Water Public
Architectural Style Colonial
Level or Stories 2
Additional Building Above Grade, Below Grade
New Construction N
Schools
Elementary Schools Grasse
Middle Schools Pennridge Central
High Schools Pennridge
School District Pennridge
Others
Pets Allowed Y
Senior Community No
Tax ID 15-009-064
Ownership Fee Simple
SqFt Source Assessor
Acceptable Financing Cash, Conventional, VA
Horse Property N
Listing Terms Cash, Conventional, VA
Financing Cash,Conventional,VA
Special Listing Condition Standard
Pets Allowed No Pet Restrictions
Leer menos información
¿Quiere saber lo que puede valer su casa? Póngase en contacto con nosotros para una valoración gratuita.

Nuestro equipo está listo para ayudarle a vender su casa por el precio más alto posible, lo antes posible

Bought with Brett Kolb • Realty One Group Exclusive
GET MORE INFORMATION




