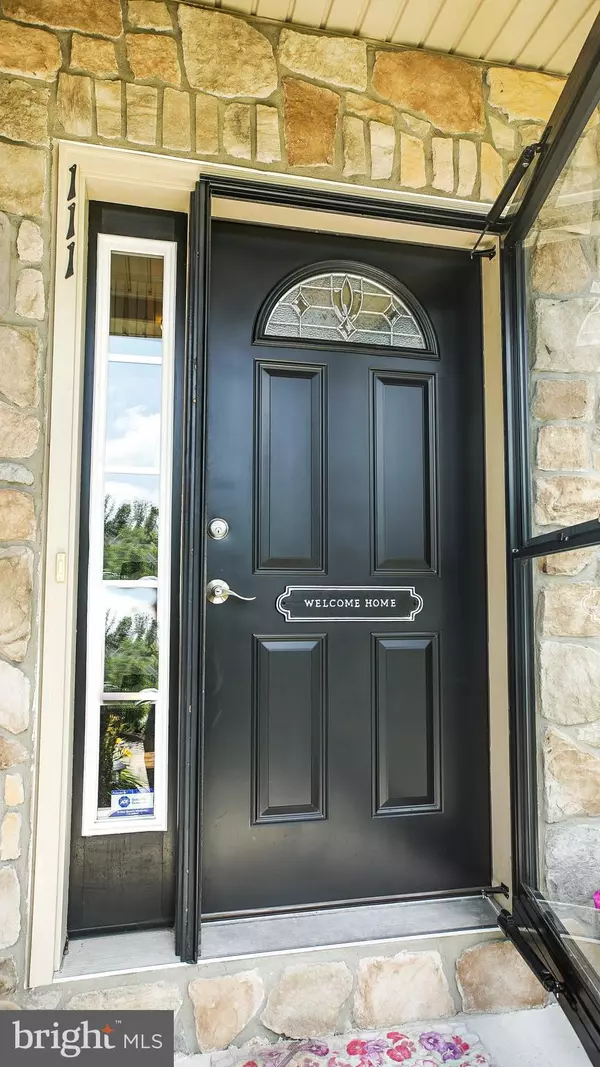Para obtener más información sobre el valor de una propiedad, contáctenos para una consulta gratuita.
Key Details
Property Type Single Family Home
Sub Type Detached
Listing Status Sold
Purchase Type For Sale
Square Footage 4,655 sqft
Price per Sqft $94
Subdivision Shannon Rose
MLS Listing ID PAMC653194
Sold Date 08/14/20
Style Colonial
Bedrooms 4
Full Baths 2
Half Baths 1
HOA Y/N N
Abv Grd Liv Area 3,755
Originating Board BRIGHT
Year Built 2012
Annual Tax Amount $6,717
Tax Year 2019
Lot Size 1.374 Acres
Acres 1.37
Lot Dimensions 142.00 x 0.00
Descripción de la propiedad
Welcome Home. This 9 year old home is ready for the next chapter. Featuring over 4500 sq ft of living space that includes 4 beds, 2.5 baths and a 900 sq ft finished walkout basement. This home has all the space you need and just over an acre of property with the bonus of plenty of upgrades done during construction. Enter the first floor into the 2 story foyer and notice the upgraded hardwood floors. The living room and office are front facing with the spacious formal dining room to the back. The spacious kitchen and dining area has upgraded cabinets, granite counters, custom back splash and island for extra work and dining space. The great room has 2 added windows flanking the stone gas fireplace and cozy wall to wall carpeting. Off the kitchen you access the 10'X20' covered composite deck with stairs to access the yard and an all weather ceiling fan. Upstairs discover the owners suite with over-sized bath, soaking tub and shower with double sink. There is also an 8'X10' walk in closet and bonus room that could be anything you can imagine. Three additional nice sized bedrooms serviced by a large hall bath. The 900 sq ft builder finished basement with added ceiling height, upgraded lighting package, plush carpeting and access to the large patio perfect for a fire pit and bbq. The plentiful closet space throughout, 4 room ethernet hardwire hub & two car attached garage complete the picture.
Location
State PA
County Montgomery
Area New Hanover Twp (10647)
Zoning R25
Rooms
Other Rooms Living Room, Dining Room, Bedroom 2, Bedroom 3, Bedroom 4, Kitchen, Bedroom 1, Great Room, Laundry, Office, Bonus Room
Basement Full
Interior
Hot Water Electric
Heating Forced Air
Cooling Central A/C
Flooring Hardwood, Carpet, Tile/Brick
Fireplaces Number 1
Fireplaces Type Gas/Propane
Fireplace Y
Heat Source Propane - Leased
Laundry Upper Floor
Exterior
Parking Features Garage Door Opener
Garage Spaces 2.0
Water Access N
Accessibility None
Attached Garage 2
Total Parking Spaces 2
Garage Y
Building
Story 2
Sewer Public Sewer
Water Public
Architectural Style Colonial
Level or Stories 2
Additional Building Above Grade, Below Grade
New Construction N
Schools
High Schools Boyertown Area Senior
School District Boyertown Area
Others
Pets Allowed Y
Senior Community No
Tax ID 47-00-05410-245
Ownership Fee Simple
SqFt Source Assessor
Acceptable Financing Cash, Conventional, FHA
Listing Terms Cash, Conventional, FHA
Financing Cash,Conventional,FHA
Special Listing Condition Standard
Pets Allowed No Pet Restrictions
Leer menos información
¿Quiere saber lo que puede valer su casa? Póngase en contacto con nosotros para una valoración gratuita.

Nuestro equipo está listo para ayudarle a vender su casa por el precio más alto posible, lo antes posible

Bought with Gary A Mercer Sr. • KW Greater West Chester
GET MORE INFORMATION




