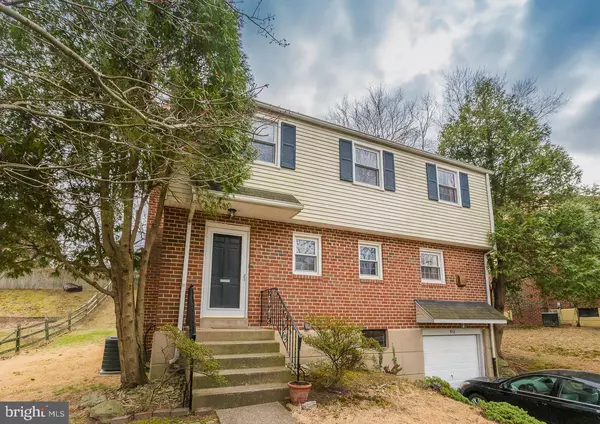Para obtener más información sobre el valor de una propiedad, contáctenos para una consulta gratuita.
Key Details
Property Type Single Family Home
Sub Type Detached
Listing Status Sold
Purchase Type For Sale
Square Footage 1,728 sqft
Price per Sqft $196
Subdivision Andorra
MLS Listing ID PAPH883166
Sold Date 07/31/20
Style Traditional
Bedrooms 4
Full Baths 1
Half Baths 1
HOA Y/N N
Abv Grd Liv Area 1,728
Originating Board BRIGHT
Year Built 1959
Annual Tax Amount $3,980
Tax Year 2020
Lot Size 7,809 Sqft
Acres 0.18
Lot Dimensions 68.00 x 125.06
Descripción de la propiedad
Welcome to your new home in the coveted Andorra neighborhood of Philadelphia. Be surrounded by the lovely Wissahickon section of Fairmount Park and view horses from the front windows of your home. Enter into the foyer area with coat closet and that could easily a accommodate a desk area for work at home capabilities. The rest of the light filled Livingroom boasts crown molding,.hardwood floors and a working fireplace. The staircase to the upper level is very attractive and unique and separates the living room and formal dining room also with crown molding and hardwoods, ready to host big dinners. The cheery eat-in kitchen is outfitted with new laminate floor, newly painted cabinets, dishwasher, garbage disposal and gas cooking. A powder room and another closet off the foyer complete the main level. The entire main level has just been painted a soothing gray to blend with any style. Three of the four bedrooms have ceiling fans and the hardwoods extend to the upper level.There is a new neutral laminate floor in the bath along with new wall paint and new paint to the vanity.Descend to lower level family room area finished off with plasterboard walls and ceiling, recessed lights and ceramic tiled floor. This area is currently being used to facilitate moving but if you look hard enough, you will appreciate the possibilities. Behind the family room lies storage and the laundry area with access to the one car garage.Don't wait, enjoy Spring in this terrific home. Link to property video: https://zoom.us/rec/share/yJYlNpDQ3UFLE4HTxmbdCrF-BdzUeaa80SIfrqAKyh0r3AooEX4fabta_8-_BzwS PASSWORD TO ACCESS VIDEO: 3a=m4DU#
Location
State PA
County Philadelphia
Area 19128 (19128)
Zoning RSD3
Direction West
Rooms
Other Rooms Living Room, Dining Room, Bedroom 2, Bedroom 3, Bedroom 4, Kitchen, Family Room, Bedroom 1, Utility Room, Bathroom 1, Bathroom 2
Basement Partially Finished
Interior
Interior Features Ceiling Fan(s), Crown Moldings, Floor Plan - Traditional, Kitchen - Eat-In, Tub Shower, Wood Floors
Hot Water Natural Gas
Heating Forced Air
Cooling Central A/C
Flooring Hardwood, Laminated
Fireplaces Number 1
Fireplaces Type Brick
Equipment Dishwasher, Disposal, Dryer - Gas, Oven/Range - Gas, Refrigerator, Washer, Water Heater
Fireplace Y
Window Features Vinyl Clad,Replacement,Double Pane,Screens
Appliance Dishwasher, Disposal, Dryer - Gas, Oven/Range - Gas, Refrigerator, Washer, Water Heater
Heat Source Natural Gas
Laundry Basement
Exterior
Exterior Feature Patio(s), Enclosed
Parking Features Basement Garage, Inside Access
Garage Spaces 1.0
Fence Rear
Water Access N
View Park/Greenbelt
Roof Type Pitched,Shingle
Accessibility None
Porch Patio(s), Enclosed
Road Frontage City/County
Attached Garage 1
Total Parking Spaces 1
Garage Y
Building
Lot Description Front Yard, Rear Yard, SideYard(s)
Story 3
Foundation Concrete Perimeter
Sewer Public Sewer
Water Public
Architectural Style Traditional
Level or Stories 3
Additional Building Above Grade
Structure Type Dry Wall
New Construction N
Schools
Elementary Schools Shawmont School
Middle Schools Shawmont School
High Schools Roxborough
School District The School District Of Philadelphia
Others
Senior Community No
Tax ID 214103000
Ownership Fee Simple
SqFt Source Estimated
Acceptable Financing Cash, Conventional, FHA, VA
Horse Property N
Listing Terms Cash, Conventional, FHA, VA
Financing Cash,Conventional,FHA,VA
Special Listing Condition Standard
Leer menos información
¿Quiere saber lo que puede valer su casa? Póngase en contacto con nosotros para una valoración gratuita.

Nuestro equipo está listo para ayudarle a vender su casa por el precio más alto posible, lo antes posible

Bought with Sheena M Marziano • Compass RE
GET MORE INFORMATION




