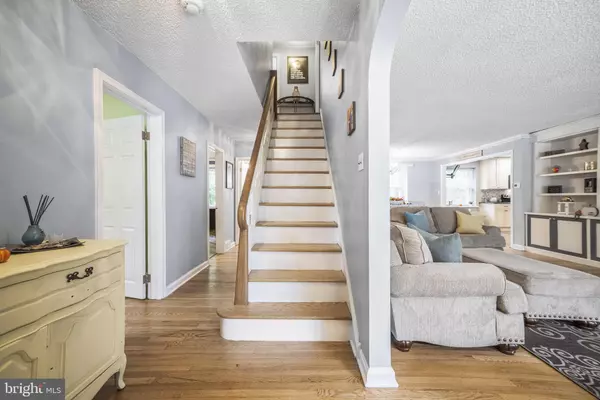Para obtener más información sobre el valor de una propiedad, contáctenos para una consulta gratuita.
Key Details
Property Type Single Family Home
Sub Type Detached
Listing Status Sold
Purchase Type For Sale
Square Footage 3,528 sqft
Price per Sqft $145
Subdivision Millbrook
MLS Listing ID PAPH2088630
Sold Date 05/25/22
Style Cape Cod
Bedrooms 5
Full Baths 2
HOA Y/N N
Abv Grd Liv Area 2,528
Originating Board BRIGHT
Year Built 1973
Annual Tax Amount $4,157
Tax Year 2022
Lot Size 0.312 Acres
Acres 0.31
Lot Dimensions 91.00 x 150.00
Descripción de la propiedad
JUST ANNOUNCED, Open House on Sat and Sun Mar 12 & 13th , 12:00PM-2:00 PM!!!
Entertainers Rejoice! This Year Your Summer BBQ's Will Be MUCH More Fabulous!
Throwing a party is easy when you have all the right assets. Like a brand new, custom, open concept kitchen that walks out onto a sun-drenched Florida room or the over 40 foot long patio! It also doesn't hurt to have:
-Close to half an acre of land
-Rec room with full size bar (aka man cave!)
-Completely remodeled bathrooms
-And more! You have to see it for yourself!
I'll level with you - this property is not for everyone. Most people won't use half of the incredible amenities this house has to offer, but you're not most people are you? You always have friends and family coming into town, you're always the one hosting the events (in your current, limited, space) --- heck, even your kids have their friends over all the time. If you're in the market for a space that will create long-lasting memories for your family and friends, I feel like your search might be over...
After many years in real estate, I can guarantee this listing won't be on the market for very long. If you'd like to find out first-hand whether or not 11013 Knights Road is the future home for you and your family, contact me for more information -- just hurry!
Location
State PA
County Philadelphia
Area 19154 (19154)
Zoning RSD2
Rooms
Other Rooms Office, Recreation Room, Workshop
Basement Fully Finished, Water Proofing System
Main Level Bedrooms 2
Interior
Interior Features Bar, Breakfast Area, Crown Moldings, Entry Level Bedroom, Floor Plan - Open, Kitchen - Gourmet, Upgraded Countertops, Wood Floors, Wood Stove
Hot Water Natural Gas
Heating Forced Air
Cooling Central A/C
Heat Source Natural Gas
Exterior
Garage Spaces 5.0
Water Access N
Accessibility None
Total Parking Spaces 5
Garage N
Building
Story 2
Foundation Concrete Perimeter
Sewer Public Sewer
Water Public
Architectural Style Cape Cod
Level or Stories 2
Additional Building Above Grade, Below Grade
New Construction N
Schools
School District The School District Of Philadelphia
Others
Senior Community No
Tax ID 662217800
Ownership Fee Simple
SqFt Source Assessor
Special Listing Condition Standard
Leer menos información
¿Quiere saber lo que puede valer su casa? Póngase en contacto con nosotros para una valoración gratuita.

Nuestro equipo está listo para ayudarle a vender su casa por el precio más alto posible, lo antes posible

Bought with Alanna Ralph • HomeSmart Realty Advisors
GET MORE INFORMATION




