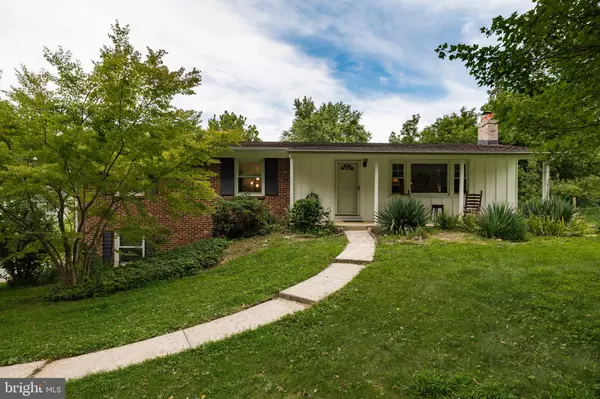Para obtener más información sobre el valor de una propiedad, contáctenos para una consulta gratuita.
Key Details
Property Type Single Family Home
Sub Type Detached
Listing Status Sold
Purchase Type For Sale
Square Footage 1,678 sqft
Price per Sqft $256
Subdivision None Available
MLS Listing ID PACT514778
Sold Date 10/15/20
Style Ranch/Rambler
Bedrooms 3
Full Baths 2
Half Baths 1
HOA Y/N N
Abv Grd Liv Area 1,378
Originating Board BRIGHT
Year Built 1962
Annual Tax Amount $3,659
Tax Year 2020
Lot Size 1.000 Acres
Acres 1.0
Lot Dimensions 0.00 x 0.00
Descripción de la propiedad
Golfer's Delight! First floor living at its finest! Location, low taxes, and land! It doesn't get much better than this! Welcome home to this charming ranch/ranchette 3 bedroom, 2.5 bath home on a fabulous private level one acre lot with mature trees in the prestigious Great Valley School District. The lot itself is worth the price. There is no end to the potential here. Bright & cheery spacious open floor plan. Living room with a wood burning fireplace to enjoy on those cold winter nights or to just unwind and read a bestselling novel! Large dining room with access to the eat-in kitchen to host your next celebration! Neutral colors. Beautiful hardwood floors throughout! Owner's suite with full bath, 2 additional bedrooms and full hall bath and a powder room. Fabulous sun-drenched family room with access to the amazing backyard onto the covered patio to relax with a glass of wine to watch the sunset. Views of the Chester Valley Golf course from your adorable front porch!Two car garage and shed. This home is conveniently located with easy access to major highways, corporate centers, shopping and the Philadelphia Airport. Close proximity to schools & walking trails! You'll be excited to call this HOME!
Location
State PA
County Chester
Area East Whiteland Twp (10342)
Zoning R1
Rooms
Other Rooms Living Room, Dining Room, Primary Bedroom, Bedroom 2, Bedroom 3, Kitchen, Family Room
Basement Full
Main Level Bedrooms 3
Interior
Interior Features Dining Area, Kitchen - Eat-In, Kitchen - Table Space, Primary Bath(s), Stall Shower, Tub Shower, Wood Floors, Entry Level Bedroom, Floor Plan - Open
Hot Water Electric
Heating Hot Water, Radiator
Cooling Ductless/Mini-Split
Fireplaces Number 1
Fireplaces Type Brick
Equipment Built-In Range, Dishwasher, Dryer, Microwave, Oven - Self Cleaning, Oven/Range - Electric, Washer, Disposal, Cooktop, Refrigerator, Exhaust Fan, Water Heater
Furnishings No
Fireplace Y
Appliance Built-In Range, Dishwasher, Dryer, Microwave, Oven - Self Cleaning, Oven/Range - Electric, Washer, Disposal, Cooktop, Refrigerator, Exhaust Fan, Water Heater
Heat Source Oil
Laundry Lower Floor
Exterior
Exterior Feature Patio(s), Porch(es)
Parking Features Garage - Side Entry, Inside Access, Garage Door Opener
Garage Spaces 6.0
Water Access N
View Golf Course
Roof Type Pitched,Shingle
Accessibility None
Porch Patio(s), Porch(es)
Attached Garage 2
Total Parking Spaces 6
Garage Y
Building
Lot Description Front Yard, Level, Open, Private, Rear Yard, SideYard(s)
Story 1
Sewer Public Sewer
Water Public
Architectural Style Ranch/Rambler
Level or Stories 1
Additional Building Above Grade, Below Grade
New Construction N
Schools
Elementary Schools K.D. Markley
Middle Schools Great Valley M.S.
High Schools Great Valley
School District Great Valley
Others
Pets Allowed Y
Senior Community No
Tax ID 42-03 -0125.0900
Ownership Fee Simple
SqFt Source Assessor
Acceptable Financing Cash, Conventional, FHA, VA
Horse Property N
Listing Terms Cash, Conventional, FHA, VA
Financing Cash,Conventional,FHA,VA
Special Listing Condition Standard
Pets Allowed No Pet Restrictions
Leer menos información
¿Quiere saber lo que puede valer su casa? Póngase en contacto con nosotros para una valoración gratuita.

Nuestro equipo está listo para ayudarle a vender su casa por el precio más alto posible, lo antes posible

Bought with Branden P Hydutsky • RE/MAX Professional Realty
GET MORE INFORMATION




