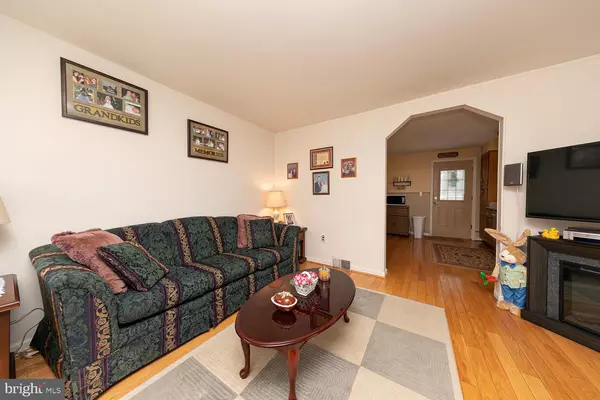Para obtener más información sobre el valor de una propiedad, contáctenos para una consulta gratuita.
Key Details
Property Type Single Family Home
Sub Type Detached
Listing Status Sold
Purchase Type For Sale
Square Footage 1,008 sqft
Price per Sqft $262
Subdivision Ardsley
MLS Listing ID PAMC645378
Sold Date 07/21/20
Style Cape Cod
Bedrooms 3
Full Baths 1
HOA Y/N N
Abv Grd Liv Area 1,008
Originating Board BRIGHT
Year Built 1940
Annual Tax Amount $4,173
Tax Year 2019
Lot Size 5,760 Sqft
Acres 0.13
Lot Dimensions 48.00 x 120.00
Descripción de la propiedad
Cute & cozy Cape Code for sale from 41 year homeowner! Situated in Abingtons small town of Ardsley, this picturesque home features a low-maintenance exterior and superior mechanical systems. Enjoy the low cost of heating & cooling as well as spending your time with things other than home maintenance. The gas-fired furnace & A/C system and the hot water tank are new. Both front & back doors have been replaced with attractive insulated doors. All the double-hung windows have been replaced with vinyl-clad double-insulated replacement windows. The house is encased in low-maintenance vinyl and the roof is only 4 years old. INSIDE: The Living Room and Eat-in Kitchen enjoy beautiful, newly installed hardwood flooring. The Kitchen has been updated with a 5-burner gas range, DW, GD, double-door SS refrigerator new granite counter & sink hardware. The Hall Bathroom, Main Bedroom (11 ft of closets) & office/guest bedroom lie adjacent to the Living Room & Kitchen. The Kitchen door provides easy access to the outside garage doors (automatic opener) and the open fenced backyard. Upstairs are two newly carpeted cozy bedrooms with dormers. Downstairs is a clean, open basement, with new washer & gas dryer, utilities and ample room for storage/potential. 718 Harrison Ave is so walkable - blocks from the train station, the ever-popular Joes Meat Market & Deli, CVS, pizzeria, Subway, barber & beauty shops... Come discover the conveniences of small-town living here in Ardsley, roll up your sleeves, and put down YOUR finishing touches on this well-maintained home!
Location
State PA
County Montgomery
Area Abington Twp (10630)
Zoning H
Rooms
Other Rooms Living Room, Primary Bedroom, Bedroom 2, Bedroom 3, Kitchen, Office, Full Bath
Basement Full
Main Level Bedrooms 1
Interior
Interior Features Ceiling Fan(s), Combination Kitchen/Dining, Entry Level Bedroom, Upgraded Countertops, Wood Floors, Carpet
Hot Water Natural Gas
Heating Forced Air
Cooling Central A/C
Flooring Partially Carpeted, Hardwood
Equipment Built-In Range, Dishwasher, Disposal, Dryer - Gas, Refrigerator, Washer
Window Features Insulated,Energy Efficient,Double Pane,Double Hung,Replacement,Vinyl Clad
Appliance Built-In Range, Dishwasher, Disposal, Dryer - Gas, Refrigerator, Washer
Heat Source Natural Gas
Laundry Basement, Hookup
Exterior
Parking Features Garage Door Opener, Garage - Side Entry, Oversized
Garage Spaces 1.0
Fence Chain Link, Privacy
Utilities Available Cable TV, Electric Available, Natural Gas Available
Water Access N
Roof Type Shingle
Accessibility 2+ Access Exits
Attached Garage 1
Total Parking Spaces 1
Garage Y
Building
Lot Description Front Yard, Level, Open, Rear Yard, SideYard(s)
Story 2
Sewer Public Sewer
Water Public
Architectural Style Cape Cod
Level or Stories 2
Additional Building Above Grade, Below Grade
New Construction N
Schools
Middle Schools Abington Junior High School
High Schools Abington Senior
School District Abington
Others
Senior Community No
Tax ID 30-00-27364-002
Ownership Fee Simple
SqFt Source Assessor
Special Listing Condition Standard
Leer menos información
¿Quiere saber lo que puede valer su casa? Póngase en contacto con nosotros para una valoración gratuita.

Nuestro equipo está listo para ayudarle a vender su casa por el precio más alto posible, lo antes posible

Bought with Salvatore N Gardner • Space & Company



