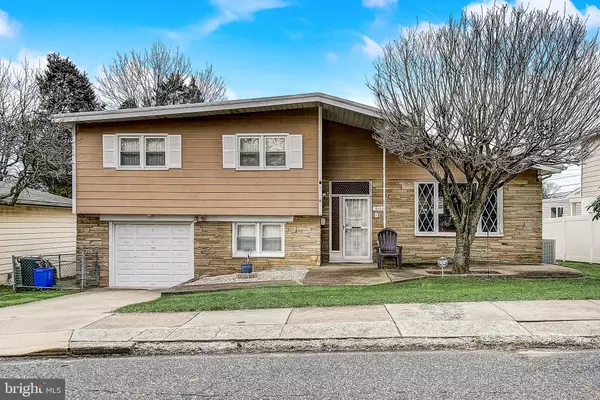Para obtener más información sobre el valor de una propiedad, contáctenos para una consulta gratuita.
Key Details
Property Type Single Family Home
Sub Type Detached
Listing Status Sold
Purchase Type For Sale
Square Footage 1,668 sqft
Price per Sqft $183
Subdivision Bustleton
MLS Listing ID PAPH872142
Sold Date 04/10/20
Style Split Level
Bedrooms 4
Full Baths 2
Half Baths 1
HOA Y/N N
Abv Grd Liv Area 1,668
Originating Board BRIGHT
Year Built 1963
Annual Tax Amount $3,879
Tax Year 2020
Lot Size 6,300 Sqft
Acres 0.14
Lot Dimensions 63.00 x 100.00
Descripción de la propiedad
Don't miss this one of kind opportunity to make a home yours. This home is a single, 4 bedroom 2.5 bath, split level with a family room and a finished basement, central air, located in the Bustleton area. This well-maintained home starts with a foyer entrance followed by a one stair landing leading into the eat-in kitchen. To the right is a huge living room followed by a large dining room. To the left of the landing down four stairs is a half bath, cozy huge family room with the sliding doors leading to the patio and large completely fenced in rear yard. The utility room on the same floor has cabinet space for storage along with a sub-basement for additional storage. Upstairs has a large master bedroom with a master bathroom and three nice size bedrooms with a hall bathroom. Property to be sold in "as-is condition
Location
State PA
County Philadelphia
Area 19115 (19115)
Zoning RSA3
Rooms
Other Rooms Living Room, Dining Room, Primary Bedroom, Bedroom 2, Bedroom 3, Bedroom 4, Kitchen, Family Room, Foyer, Laundry, Recreation Room, Storage Room, Primary Bathroom, Full Bath, Half Bath
Basement Fully Finished
Interior
Interior Features Kitchen - Eat-In, Pantry, Formal/Separate Dining Room, Primary Bath(s)
Hot Water Natural Gas
Heating Forced Air
Cooling Central A/C
Equipment Built-In Range, Dishwasher, Disposal, Microwave, Oven - Single, Refrigerator
Appliance Built-In Range, Dishwasher, Disposal, Microwave, Oven - Single, Refrigerator
Heat Source Natural Gas
Laundry Basement
Exterior
Exterior Feature Patio(s)
Parking Features Built In
Garage Spaces 1.0
Water Access N
Roof Type Flat
Accessibility None
Porch Patio(s)
Attached Garage 1
Total Parking Spaces 1
Garage Y
Building
Lot Description Front Yard, Rear Yard
Story 2
Sewer Public Sewer
Water Public
Architectural Style Split Level
Level or Stories 2
Additional Building Above Grade, Below Grade
New Construction N
Schools
Elementary Schools Ann Frank
High Schools Washington
School District The School District Of Philadelphia
Others
Senior Community No
Tax ID 562377100
Ownership Fee Simple
SqFt Source Assessor
Security Features Security System
Special Listing Condition Standard
Leer menos información
¿Quiere saber lo que puede valer su casa? Póngase en contacto con nosotros para una valoración gratuita.

Nuestro equipo está listo para ayudarle a vender su casa por el precio más alto posible, lo antes posible

Bought with Constantine Themis Pailas • Redfin Corporation



