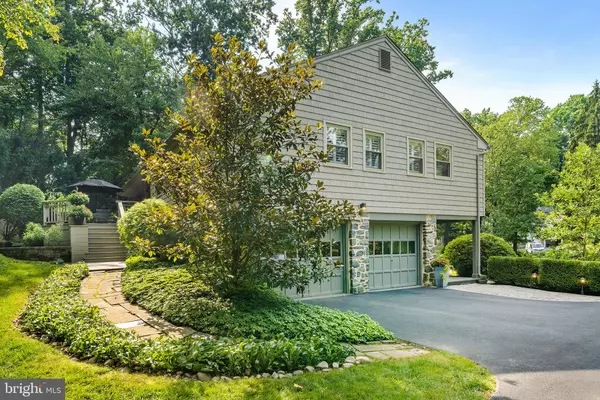Para obtener más información sobre el valor de una propiedad, contáctenos para una consulta gratuita.
Key Details
Property Type Single Family Home
Sub Type Detached
Listing Status Sold
Purchase Type For Sale
Square Footage 2,017 sqft
Price per Sqft $327
Subdivision Daylesford
MLS Listing ID PACT2005276
Sold Date 10/14/21
Style Raised Ranch/Rambler
Bedrooms 3
Full Baths 2
Half Baths 1
HOA Y/N N
Abv Grd Liv Area 2,017
Originating Board BRIGHT
Year Built 1963
Annual Tax Amount $7,917
Tax Year 2021
Lot Size 0.759 Acres
Acres 0.76
Lot Dimensions 0.00 x 0.00
Descripción de la propiedad
Multiple Offers received - Offers are due by Sunday at 6:00. Don't miss this immaculate raised ranch in the sought after T/E School District ! This charming home boasts a beautiful stone exterior, expansive front porch, attached 2-car garage, as well as refinished hardwood flooring, recessed lighting throughout and an upgraded designer kitchen that is sure to impress! Enter into the first floor and you'll immediately be greeted by gorgeous exposed stone walls in the foyer and family room. The family room features a cozy gas fireplace and provides access to the large laundry/storage area as well as the garage. The first floor is completed by a convenient half bath. Up the stairs leads to a huge living/dining room with another gas fireplace, as well as the impressively large kitchen which boasts granite countertops, a center island, and high-end Thermador appliances including double wall ovens. Off of the kitchen there are sliding glass doors leading out to the stunning deck overlooking the private rear yard. The 2nd floor also offers 3 spacious bedrooms and 2 full baths, including the Primary Bedroom Suite complete with a 10x7 ft walk-in closet and an ensuite bath with a walk-in glass shower, dual vanities and radiant heat flooring. The current owners have taken great pride of ownership and from 2011-2021 have renovated almost the entire house including the roof, recessed lighting throughout and new insulation of exterior walls. Located in a desirable school district as well as close proximity to KOP Mall, Valley Forge Park, Friendship Park and R5 Daylesford Septa Line, the location can't be beat! This one won't last long- make your appointment today!
Location
State PA
County Chester
Area Tredyffrin Twp (10343)
Zoning R
Rooms
Other Rooms Living Room, Primary Bedroom, Bedroom 2, Bedroom 3, Kitchen, Family Room, Foyer, Laundry, Primary Bathroom, Full Bath, Half Bath
Basement Full, Partially Finished
Interior
Interior Features Kitchen - Island
Hot Water Natural Gas, Other
Heating Baseboard - Hot Water
Cooling Central A/C
Fireplaces Number 2
Fireplaces Type Gas/Propane, Insert
Equipment Built-In Microwave, Cooktop, Dishwasher, Disposal, Energy Efficient Appliances, Oven - Double, Oven - Self Cleaning, Oven - Wall, Refrigerator, Stainless Steel Appliances
Fireplace Y
Appliance Built-In Microwave, Cooktop, Dishwasher, Disposal, Energy Efficient Appliances, Oven - Double, Oven - Self Cleaning, Oven - Wall, Refrigerator, Stainless Steel Appliances
Heat Source Natural Gas
Laundry Basement
Exterior
Parking Features Garage - Side Entry
Garage Spaces 2.0
Water Access N
Roof Type Shingle
Accessibility None
Attached Garage 2
Total Parking Spaces 2
Garage Y
Building
Story 1
Sewer Public Sewer
Water Public
Architectural Style Raised Ranch/Rambler
Level or Stories 1
Additional Building Above Grade
New Construction N
Schools
Elementary Schools Hillside
Middle Schools Tredyffrin-Easttown
High Schools Conestoga Senior
School District Tredyffrin-Easttown
Others
Senior Community No
Tax ID 43-10J-0017.0800
Ownership Fee Simple
SqFt Source Assessor
Special Listing Condition Standard
Leer menos información
¿Quiere saber lo que puede valer su casa? Póngase en contacto con nosotros para una valoración gratuita.

Nuestro equipo está listo para ayudarle a vender su casa por el precio más alto posible, lo antes posible

Bought with Margaret G Willcox • Coldwell Banker Realty



