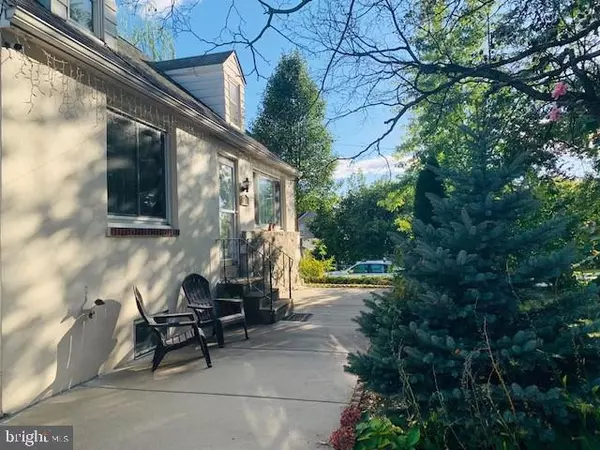Para obtener más información sobre el valor de una propiedad, contáctenos para una consulta gratuita.
Key Details
Property Type Single Family Home
Sub Type Detached
Listing Status Sold
Purchase Type For Sale
Square Footage 1,680 sqft
Price per Sqft $178
Subdivision Bustleton
MLS Listing ID PAPH838076
Sold Date 04/17/20
Style Traditional,Cape Cod
Bedrooms 3
Full Baths 1
Half Baths 1
HOA Y/N N
Abv Grd Liv Area 1,680
Originating Board BRIGHT
Year Built 1954
Annual Tax Amount $3,343
Tax Year 2020
Lot Size 6,343 Sqft
Acres 0.15
Lot Dimensions 52.00 x 121.99
Descripción de la propiedad
Welcome to Philadelphia! Nestled right off Roosevelt Blvd and Welsh Rd this beautiful detached house on a very quiet block has 1600 plus sq ft and offers so much from the front to the rear. Outside has great frontage that features a 3 spot car port as well as 2 car parking in the very front. Step inside and tour this generously sized 3 bedroom house. 2 large bed rooms and bath upstairs as well as 3rd guest/ in-law bedroom downstairs. Newly remodeled and spacious kitchen with beautiful Sienna Rope Solid Birch Wood cabinets, a portable island, double oven, beautiful granite countertops, backsplash tile, double door fridge flanked by two large pantry cabinets which complement the real ceramic tile flooring. The 1st floor boast a half bath to go along with the quaint living room with accent wall and digital thermostat.The newer Hi Energy central air system will keep your home comfortably and cozy as the seasons change. Step downstairs into a 2 part basement which features a guest/ family area great for hosting and entertainment with mini granite countertop bar and fridge. This home is all electric with no gas lines entering the home. The second part of the of the basement features a laundry room, plenty of storage and work bench area as well as access to the LARGE backyard and stone patio, perfect for any occasion. The backyard is lined with 6ft tall fence and natural fruit bearing trees which include, cherry, apple, fig, peach as well as a grape vine. A home security system is already installed and just needs to be activated if needed and a separate security camera system is in place. 9213 Masland is conveniently close to seemingly everything, including all the shopping plazas in the Northeast such as fashion, grocery stores, entertainment, restaurants, as well as schools, airport, and travel routes to I-95, 295 turnpike, and Roosevelt Blvd. 15 minutes from New Jersey, 20 minutes Center City Philadelphia. Location is everything and this house is located within the Philadelphia city limits but feels like a detached home in the suburbs. Come and take a look at your new home today!!!
Location
State PA
County Philadelphia
Area 19115 (19115)
Zoning RSA2
Rooms
Other Rooms Living Room, Dining Room, Primary Bedroom, Bedroom 2, Kitchen, Family Room, In-Law/auPair/Suite, Laundry, Full Bath, Half Bath
Basement Other, Side Entrance, Workshop, Partially Finished, Windows
Main Level Bedrooms 1
Interior
Hot Water Electric
Heating Central, Energy Star Heating System
Cooling Central A/C
Equipment Dryer, Washer, Oven - Double
Appliance Dryer, Washer, Oven - Double
Heat Source Electric
Exterior
Garage Spaces 5.0
Carport Spaces 2
Water Access N
Accessibility None
Total Parking Spaces 5
Garage N
Building
Story 2
Foundation Crawl Space
Sewer Public Sewer
Water Public
Architectural Style Traditional, Cape Cod
Level or Stories 2
Additional Building Above Grade, Below Grade
New Construction N
Schools
Elementary Schools Anne Frank
Middle Schools Baldi
High Schools George Washington
School District The School District Of Philadelphia
Others
Senior Community No
Tax ID 562444700
Ownership Fee Simple
SqFt Source Estimated
Acceptable Financing Cash, Conventional, FHA, VA
Listing Terms Cash, Conventional, FHA, VA
Financing Cash,Conventional,FHA,VA
Special Listing Condition Standard
Leer menos información
¿Quiere saber lo que puede valer su casa? Póngase en contacto con nosotros para una valoración gratuita.

Nuestro equipo está listo para ayudarle a vender su casa por el precio más alto posible, lo antes posible

Bought with Anna Losett • Keller Williams Real Estate-Blue Bell



