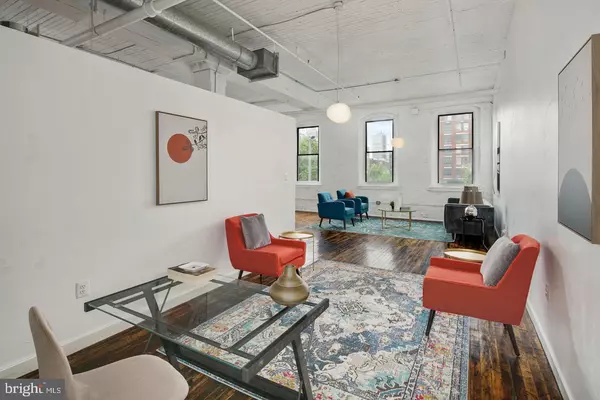Para obtener más información sobre el valor de una propiedad, contáctenos para una consulta gratuita.
Key Details
Property Type Condo
Sub Type Condo/Co-op
Listing Status Sold
Purchase Type For Sale
Square Footage 1,678 sqft
Price per Sqft $285
Subdivision Loft District
MLS Listing ID PAPH899128
Sold Date 09/08/20
Style Loft with Bedrooms
Bedrooms 2
Full Baths 1
HOA Fees $509/mo
HOA Y/N Y
Abv Grd Liv Area 1,678
Originating Board BRIGHT
Year Built 1900
Annual Tax Amount $5,071
Tax Year 2020
Lot Dimensions 0.00 x 0.00
Descripción de la propiedad
Here is your chance to own a massive one-of-a-kind parkside loft that overlooks the Rail Park! This sprawling corner loft features walls of beautiful brick and columns, 12' ceilings, 8 massive windows, a custom-built kitchen with concrete counter tops, upgraded stainless steel appliances, central air, in unit washer/dryer, and original hardwood floors. This unit's layout allows for endless configurations, with plenty of space for 2 bedrooms, a home office, art studio, home gym, etc. The sellers custom built a movable wall panel on wheels that is electrically wired with wall outlets, allowing for easy enclosing of the space for privacy. The spacious bathroom features in-unit laundry with room to add built in storage, and the area above the bathroom is perfect for loads of additional storage. Residents have access to both a passenger elevator and a freight elevator, making moving in a breeze. With an unparalleled location, you can walk to City Hall in less than 10 minutes, or hop on the Broad Street Subway, located just two blocks away. The bike lanes on 13th Street and Spring Garden Street make for easy riding, and you can park your bikes in the climate controlled garage year round! Easy highway access makes commuting by car a breeze. Buyer has the option to rent a parking space - contact agent for details. Schedule your showing today!
Location
State PA
County Philadelphia
Area 19123 (19123)
Zoning CMX3
Rooms
Main Level Bedrooms 2
Interior
Interior Features Combination Dining/Living, Combination Kitchen/Dining, Combination Kitchen/Living, Dining Area, Elevator, Exposed Beams, Floor Plan - Open, Flat, Intercom, Kitchen - Gourmet, Sprinkler System, Upgraded Countertops, Wood Floors
Hot Water Electric
Heating Forced Air
Cooling Central A/C
Flooring Hardwood
Equipment Dishwasher, Dryer, Intercom, Oven/Range - Electric, Refrigerator, Range Hood, Stainless Steel Appliances, Washer
Appliance Dishwasher, Dryer, Intercom, Oven/Range - Electric, Refrigerator, Range Hood, Stainless Steel Appliances, Washer
Heat Source Natural Gas
Laundry Washer In Unit, Dryer In Unit
Exterior
Parking Features Inside Access, Covered Parking
Garage Spaces 1.0
Amenities Available Elevator
Water Access N
Accessibility 36\"+ wide Halls, 48\"+ Halls, Elevator, Doors - Swing In, Doors - Lever Handle(s), No Stairs
Total Parking Spaces 1
Garage N
Building
Story 1
Unit Features Mid-Rise 5 - 8 Floors
Sewer Public Sewer
Water Public
Architectural Style Loft with Bedrooms
Level or Stories 1
Additional Building Above Grade, Below Grade
New Construction N
Schools
School District The School District Of Philadelphia
Others
HOA Fee Include Common Area Maintenance,Ext Bldg Maint,Insurance,Management,Sewer,Snow Removal,Trash,Water
Senior Community No
Tax ID 888057165
Ownership Condominium
Security Features Intercom,Sprinkler System - Indoor,Exterior Cameras
Special Listing Condition Standard
Leer menos información
¿Quiere saber lo que puede valer su casa? Póngase en contacto con nosotros para una valoración gratuita.

Nuestro equipo está listo para ayudarle a vender su casa por el precio más alto posible, lo antes posible

Bought with Elizabeth B Clark • Space & Company



