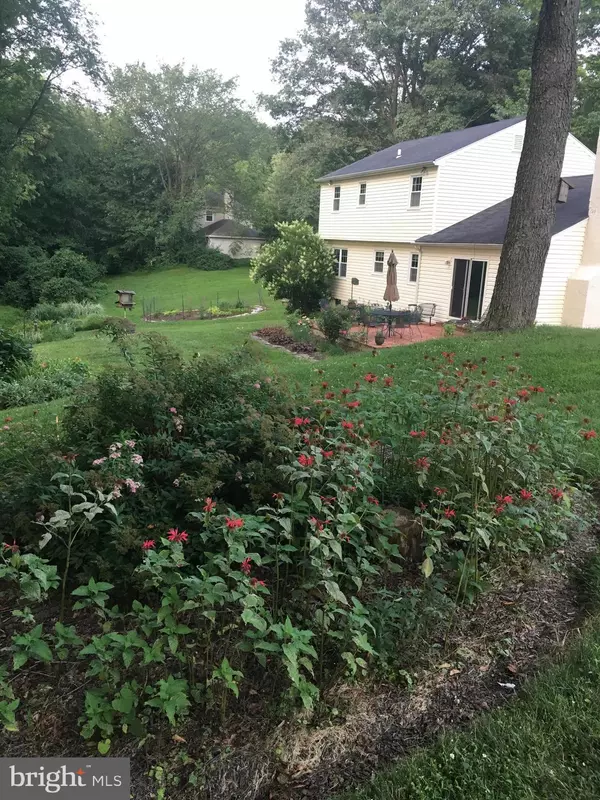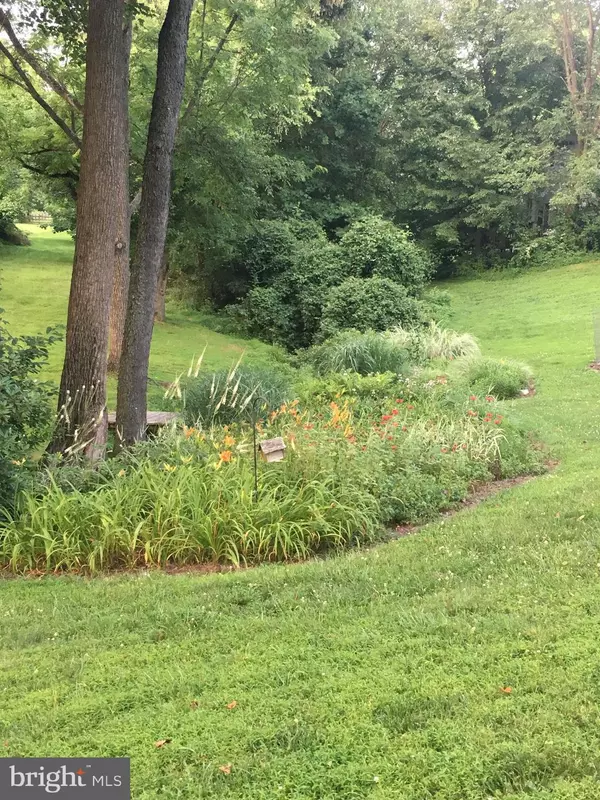Para obtener más información sobre el valor de una propiedad, contáctenos para una consulta gratuita.
Key Details
Property Type Single Family Home
Sub Type Detached
Listing Status Sold
Purchase Type For Sale
Square Footage 2,075 sqft
Price per Sqft $207
Subdivision Pennwood
MLS Listing ID PACT497496
Sold Date 03/30/20
Style Colonial
Bedrooms 4
Full Baths 2
Half Baths 1
HOA Y/N N
Abv Grd Liv Area 2,075
Originating Board BRIGHT
Year Built 1976
Annual Tax Amount $5,838
Tax Year 2020
Lot Size 1.000 Acres
Acres 1.0
Descripción de la propiedad
Welcome home! Unpack your bags and move right in to this well maintained two-story colonial located in the highly desirable Pennwood community. The main floor features a large lliving room with crown molding and large windows, perfect space for entertaining. A full formal dining room leads to the spacious kitchen with maple cabinetry, granite countertops, recessed lighting, plenty of storage and cooking space making this a true chef's delight. The cozy family room off of the kitchen is accented with a brick fireplace and a great place to watch TV, read a book or enjoy the spectacular views of the serene yard from the double doors which lead to the brick patio for your outside entertaining. A half bath perfectly completes the first floor. The second floor features a Master Bedroom with newly remodeled master bath. The other 3 bedrooms are generously sized, one currently being used as an office. Oversized 2 car garage and a great front porch to just sit and relax. Easy access to major roadways, shopping, dining, and all West Chester has to offer. Make this house a great place to call home. The seller has done everything.
Location
State PA
County Chester
Area Westtown Twp (10367)
Zoning R1
Rooms
Other Rooms Living Room, Dining Room, Primary Bedroom, Bedroom 2, Bedroom 3, Bedroom 4, Kitchen, Family Room
Basement Full, Unfinished
Interior
Interior Features Carpet, Ceiling Fan(s), Crown Moldings, Dining Area, Family Room Off Kitchen, Kitchen - Eat-In, Kitchen - Table Space, Recessed Lighting, Exposed Beams, Primary Bath(s), Pantry, Stall Shower, Tub Shower
Heating Forced Air
Cooling Central A/C
Flooring Carpet, Ceramic Tile
Fireplaces Number 1
Fireplaces Type Wood, Brick
Equipment Built-In Microwave, Built-In Range, Dishwasher, Disposal, Oven - Self Cleaning, Refrigerator, Stove
Fireplace Y
Appliance Built-In Microwave, Built-In Range, Dishwasher, Disposal, Oven - Self Cleaning, Refrigerator, Stove
Heat Source Oil
Exterior
Parking Features Additional Storage Area, Garage - Front Entry, Inside Access, Garage Door Opener
Garage Spaces 2.0
Water Access N
Accessibility >84\" Garage Door, 36\"+ wide Halls, Accessible Switches/Outlets, Level Entry - Main
Attached Garage 2
Total Parking Spaces 2
Garage Y
Building
Story 2
Sewer Public Sewer
Water Public
Architectural Style Colonial
Level or Stories 2
Additional Building Above Grade, Below Grade
New Construction N
Schools
School District West Chester Area
Others
Pets Allowed Y
Senior Community No
Tax ID 67-02M-0048
Ownership Fee Simple
SqFt Source Assessor
Acceptable Financing Cash, Conventional, FHA, VA
Listing Terms Cash, Conventional, FHA, VA
Financing Cash,Conventional,FHA,VA
Special Listing Condition Standard
Pets Allowed No Pet Restrictions
Leer menos información
¿Quiere saber lo que puede valer su casa? Póngase en contacto con nosotros para una valoración gratuita.

Nuestro equipo está listo para ayudarle a vender su casa por el precio más alto posible, lo antes posible

Bought with John G Acciavatti • John G Acciavatti



