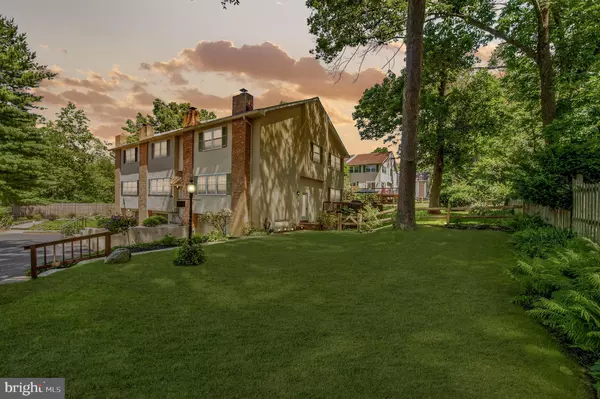Para obtener más información sobre el valor de una propiedad, contáctenos para una consulta gratuita.
Key Details
Property Type Townhouse
Sub Type End of Row/Townhouse
Listing Status Sold
Purchase Type For Sale
Square Footage 1,451 sqft
Price per Sqft $283
Subdivision None Available
MLS Listing ID PADE522802
Sold Date 08/28/20
Style Colonial
Bedrooms 3
Full Baths 2
Half Baths 1
HOA Fees $76/mo
HOA Y/N Y
Abv Grd Liv Area 1,451
Originating Board BRIGHT
Year Built 1979
Annual Tax Amount $4,987
Tax Year 2019
Lot Size 915 Sqft
Acres 0.02
Lot Dimensions 0.00 x 0.00
Descripción de la propiedad
Welcome to 325 Liberty Lane! This like-new 3-bedroom, 2.5 bath end of row townhome is situated on privately-owned lane at an incredible price with a Wayne address! The 1,450+ square foot open floor plan with neutral, contemporary colors throughout has all new interior six-panel doors and hardware, central air, new staircase railings, Wi-Fi thermostat, and so much more. Enter the new front door and immediately notice the gorgeous site finished red oak hardwood floors that continue throughout the home, as well as the recessed lighting on the first floor. The living room with coat closet and gas fireplace flows into the dining room with new slider to the expanded wrap-around deck which makes for easy entertaining both indoors and outside. Enjoy views of the beautiful, private yard away from the street. A remodeled kitchen with granite counters, stainless appliances, newer cabinets, and a breakfast bar with pendant lights welcomes it s next Top Chef. A guest powder room completes this layout. Ascend the stairs to discover the red oak floors continue in the second-floor hallway. The master bedroom with two large California closets and a new, all white master bath with glass and tile double shower is the perfect retreat after a long day. Two additional bedrooms (one currently used as a home office) each with spacious closets and shelving share the full hall bathroom and linen closet. Plenty of windows allow great natural light into this home. Access the attic via pull-down stairs from here. Downstairs, the bright and airy partially finished basement with 3 windows has endless possibilities. Access to the laundry area and attached garage with built-in shelves is here. Please call us for the personalized website that we created especially for this home. Other noteworthy improvements include: new roof in 2016; interior plumbing system was replaced; replacement windows and doors (including in daylight basement); new fencing; and solar landscaping lights. A low monthly HOA fee includes common ground maintenance, legacy tree maintenance, and snow removal of common areas (except driveway)! With only 17 other homes in the community, proximity to the Radnor Trail, a dog park, the train, and all that downtown Wayne has to offer, this home should be at the top of your MUST-SEE list. Award winning Radnor School District!
Location
State PA
County Delaware
Area Radnor Twp (10436)
Zoning R
Rooms
Other Rooms Living Room, Dining Room, Primary Bedroom, Bedroom 2, Bedroom 3, Kitchen, Primary Bathroom, Full Bath
Basement Full
Interior
Interior Features Attic, Breakfast Area, Carpet, Ceiling Fan(s), Combination Kitchen/Dining, Dining Area, Floor Plan - Open, Kitchen - Island, Primary Bath(s), Recessed Lighting, Stall Shower, Tub Shower, Upgraded Countertops, Wood Floors
Hot Water Electric
Heating Forced Air
Cooling Central A/C
Flooring Carpet, Hardwood, Ceramic Tile
Fireplaces Number 1
Fireplaces Type Brick, Corner, Gas/Propane
Equipment Built-In Microwave, Built-In Range, Dishwasher, Disposal, Oven - Double, Oven - Self Cleaning, Oven/Range - Electric, Oven/Range - Gas, Six Burner Stove, Stainless Steel Appliances
Furnishings No
Fireplace Y
Appliance Built-In Microwave, Built-In Range, Dishwasher, Disposal, Oven - Double, Oven - Self Cleaning, Oven/Range - Electric, Oven/Range - Gas, Six Burner Stove, Stainless Steel Appliances
Heat Source Oil
Laundry Basement
Exterior
Exterior Feature Deck(s)
Parking Features Basement Garage, Garage - Front Entry, Inside Access
Garage Spaces 2.0
Utilities Available Cable TV, Natural Gas Available, Phone
Water Access N
Roof Type Shingle,Pitched
Accessibility None
Porch Deck(s)
Attached Garage 1
Total Parking Spaces 2
Garage Y
Building
Story 3
Foundation Block
Sewer Public Sewer
Water Public
Architectural Style Colonial
Level or Stories 3
Additional Building Above Grade, Below Grade
New Construction N
Schools
High Schools Radnor H
School District Radnor Township
Others
Pets Allowed Y
Senior Community No
Tax ID 36-06-04019-12
Ownership Fee Simple
SqFt Source Assessor
Acceptable Financing Cash, Conventional, FHA, VA
Horse Property N
Listing Terms Cash, Conventional, FHA, VA
Financing Cash,Conventional,FHA,VA
Special Listing Condition Standard
Pets Allowed No Pet Restrictions
Leer menos información
¿Quiere saber lo que puede valer su casa? Póngase en contacto con nosotros para una valoración gratuita.

Nuestro equipo está listo para ayudarle a vender su casa por el precio más alto posible, lo antes posible

Bought with Suzette Webb • BHHS Fox & Roach-West Chester
GET MORE INFORMATION




