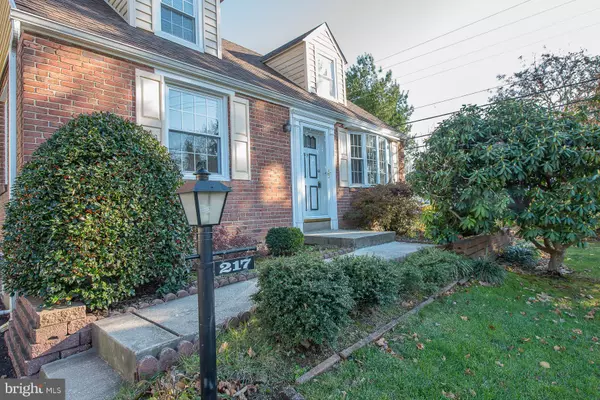Para obtener más información sobre el valor de una propiedad, contáctenos para una consulta gratuita.
Key Details
Property Type Single Family Home
Sub Type Detached
Listing Status Sold
Purchase Type For Sale
Square Footage 1,576 sqft
Price per Sqft $190
Subdivision None Available
MLS Listing ID PADE504298
Sold Date 01/10/20
Style Cape Cod
Bedrooms 3
Full Baths 2
HOA Y/N N
Abv Grd Liv Area 1,576
Originating Board BRIGHT
Year Built 1950
Annual Tax Amount $5,661
Tax Year 2019
Lot Size 9,365 Sqft
Acres 0.21
Lot Dimensions 63.22 x 137.33
Descripción de la propiedad
Welcome home! This well maintained 3 Bedroom 1.5 Bath Cape Cod with central air is in the desirable Scenic Hills area of Springfield and has been lovingly and meticulously maintained by the current owners for over 30 years! Move right in and enjoy freshly refinished hardwood floors, the updated Kitchen with granite countertops, tile floor and newer appliances, and the Lower Level Family Room with built-ins and attractive, easy to maintain, wood style laminate flooring. This house is a great value with updates both inside and out new siding, new roof, new gutters, exterior paint, and replacement windows will all benefit the new owner for years into the future! The yard is just as appealing as the house having been cultivated with love and attention and will burst with flowers in the spring, and also features a fruit bearing Asian pear tree, vegetable beds to grow your own bounty and a reflection bench and brick patio to enjoy the beauty of nature provided by the tranquil setting. Don't miss this home! Ideally located close to public transportation, major routes, shopping and restaurants! With all that 217 N Norwinden has to offer, a lucky buyer could move in today and begin to enjoy life this evening! Showings will begin on December 2nd!
Location
State PA
County Delaware
Area Springfield Twp (10442)
Zoning RESIDENTIAL
Rooms
Other Rooms Living Room, Dining Room, Kitchen, Family Room
Basement Full, Partially Finished
Main Level Bedrooms 1
Interior
Interior Features Built-Ins, Entry Level Bedroom, Floor Plan - Traditional, Formal/Separate Dining Room, Wood Floors
Hot Water 60+ Gallon Tank
Heating Forced Air
Cooling Central A/C
Flooring Hardwood, Ceramic Tile, Laminated
Equipment Built-In Range, Dishwasher, Refrigerator, Washer, Dryer
Fireplace N
Window Features Bay/Bow,Replacement
Appliance Built-In Range, Dishwasher, Refrigerator, Washer, Dryer
Heat Source Oil
Laundry Basement
Exterior
Garage Spaces 4.0
Utilities Available Cable TV
Water Access N
Roof Type Shingle
Accessibility None
Total Parking Spaces 4
Garage N
Building
Lot Description Landscaping, Level, Private
Story 2
Sewer Public Sewer
Water Public
Architectural Style Cape Cod
Level or Stories 2
Additional Building Above Grade, Below Grade
New Construction N
Schools
Elementary Schools Scenic Hills
High Schools Springfield
School District Springfield
Others
Senior Community No
Tax ID 42-00-04273-00
Ownership Fee Simple
SqFt Source Assessor
Acceptable Financing Conventional, Cash
Listing Terms Conventional, Cash
Financing Conventional,Cash
Special Listing Condition Standard
Leer menos información
¿Quiere saber lo que puede valer su casa? Póngase en contacto con nosotros para una valoración gratuita.

Nuestro equipo está listo para ayudarle a vender su casa por el precio más alto posible, lo antes posible

Bought with Lori Gressel • BHHS Fox & Roach-Media
GET MORE INFORMATION




