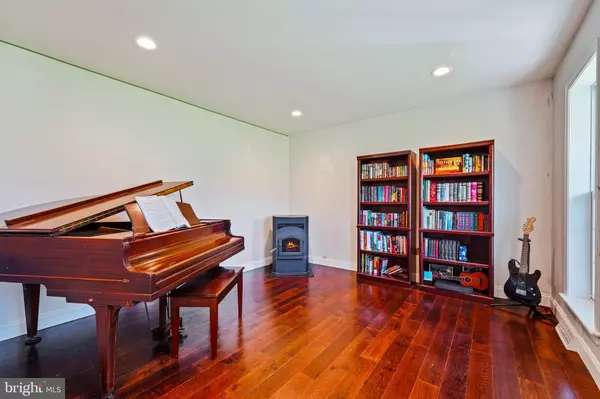Para obtener más información sobre el valor de una propiedad, contáctenos para una consulta gratuita.
Key Details
Property Type Single Family Home
Sub Type Detached
Listing Status Sold
Purchase Type For Sale
Square Footage 2,246 sqft
Price per Sqft $191
Subdivision Darlington Hunt
MLS Listing ID PACT2010398
Sold Date 12/23/21
Style Colonial
Bedrooms 4
Full Baths 2
Half Baths 1
HOA Y/N N
Abv Grd Liv Area 2,246
Originating Board BRIGHT
Year Built 2000
Annual Tax Amount $7,172
Tax Year 2021
Lot Size 1.010 Acres
Acres 1.01
Lot Dimensions 0.00 x 0.00
Descripción de la propiedad
Welcome to 512 Clover Hill Dr in popular Darlington Hunt ! This lovely 2 story Colonial is move in ready for new owners. Entering the home you're greeted by gleaming wood flooring throughout the entire main level. The layout, updated lighting and color pallet feels modern and sleek with formal living room just to the right of the foyer, large dining room fully open to the kitchen which features painted cabinetry, granite counters, stainless steel appliances, gas range and bar seating, then flowing into the spacious family room with gas fireplace, built in nook for flat screen TV or artwork and deck access. Powder bath and laundry room complete the main level. Upstairs, the master bedroom is nicely sized and features wood flooring, walk in closet and master bath with soaking tub and shower. Three additional bedrooms and hall bath complete this level. Outside will be where you spend next summer enjoying the deck, yard and inground pool which was replastered and converted to salt water with new pump system in 2020. Other updates and features include new hot water heater 2018, new HVAC system 2019. 2 car attached garage, unfinished basement with Bilco doors ready for you to finish and radon remediation system. Easy access to route 1 for your commute and community has no HOA. This is a wonderful home well worth your time and attention.
Location
State PA
County Chester
Area East Nottingham Twp (10369)
Zoning RES
Rooms
Other Rooms Living Room, Dining Room, Primary Bedroom, Bedroom 2, Bedroom 3, Bedroom 4, Kitchen, Family Room, Laundry, Primary Bathroom, Full Bath, Half Bath
Basement Full, Outside Entrance, Unfinished
Interior
Interior Features Ceiling Fan(s), Family Room Off Kitchen, Floor Plan - Open, Upgraded Countertops, Walk-in Closet(s), Wood Floors
Hot Water Propane
Heating Forced Air
Cooling Central A/C
Flooring Engineered Wood, Carpet
Fireplaces Number 1
Equipment Dishwasher, Oven - Self Cleaning, Oven/Range - Gas, Refrigerator, Water Heater
Fireplace Y
Appliance Dishwasher, Oven - Self Cleaning, Oven/Range - Gas, Refrigerator, Water Heater
Heat Source Propane - Leased
Exterior
Parking Features Garage - Side Entry, Garage Door Opener, Inside Access
Garage Spaces 8.0
Fence Split Rail
Water Access N
Roof Type Shingle
Accessibility None
Road Frontage Boro/Township
Attached Garage 2
Total Parking Spaces 8
Garage Y
Building
Lot Description Front Yard, Open, Rear Yard, SideYard(s)
Story 2
Foundation Active Radon Mitigation
Sewer On Site Septic
Water Well
Architectural Style Colonial
Level or Stories 2
Additional Building Above Grade, Below Grade
Structure Type Dry Wall
New Construction N
Schools
Elementary Schools Nottingham School
Middle Schools Penn'S Grove School
High Schools Oxford Area
School District Oxford Area
Others
Pets Allowed Y
Senior Community No
Tax ID 69-03 -0200
Ownership Fee Simple
SqFt Source Assessor
Acceptable Financing Cash, Conventional, FHA, VA
Horse Property N
Listing Terms Cash, Conventional, FHA, VA
Financing Cash,Conventional,FHA,VA
Special Listing Condition Standard
Pets Allowed No Pet Restrictions
Leer menos información
¿Quiere saber lo que puede valer su casa? Póngase en contacto con nosotros para una valoración gratuita.

Nuestro equipo está listo para ayudarle a vender su casa por el precio más alto posible, lo antes posible

Bought with Linda A O'Sullivan • Keller Williams Real Estate - West Chester
GET MORE INFORMATION




