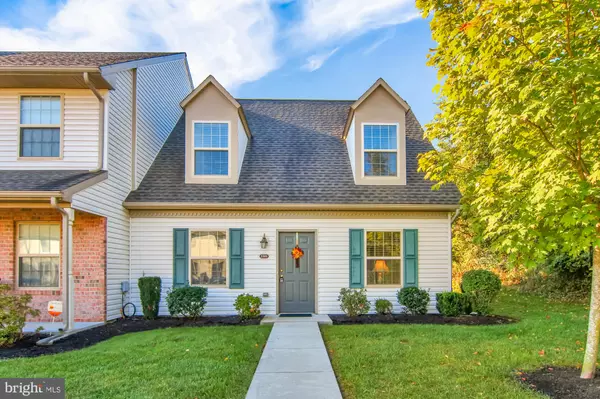Para obtener más información sobre el valor de una propiedad, contáctenos para una consulta gratuita.
Key Details
Property Type Condo
Sub Type Condo/Co-op
Listing Status Sold
Purchase Type For Sale
Square Footage 1,266 sqft
Price per Sqft $126
Subdivision Melbourne Place
MLS Listing ID PACB128794
Sold Date 12/30/20
Style Cape Cod
Bedrooms 2
Full Baths 1
Half Baths 1
Condo Fees $396
HOA Fees $132/mo
HOA Y/N Y
Abv Grd Liv Area 1,266
Originating Board BRIGHT
Year Built 2012
Annual Tax Amount $2,746
Tax Year 2020
Descripción de la propiedad
Immaculate Open Concept floor plan(was once the model)! A true gem ....move in ready . Home opens to attractive Family Room/Dining Room Combo and a cook's kitchen that includes Solid surface countertops, pantry and large Island. From the Kitchen , you walk out directly to the back patio whose side yard is treed ! Off the patio is the spacious 10x8 storage Room for use winter and summer. Upstairs are the two ,more than ample, bedrooms that actually offer 2 Master sized rooms and the full bath. This Bright and Cheery Cape Cod is a real treasure for a future Buyer !!!!
Location
State PA
County Cumberland
Area Upper Allen Twp (14442)
Zoning RESIDENTIAL
Rooms
Other Rooms Primary Bedroom, Kitchen, Great Room, Storage Room, Additional Bedroom
Interior
Interior Features Carpet, Combination Dining/Living, Floor Plan - Open, Pantry, Tub Shower, Upgraded Countertops
Hot Water Electric
Heating Forced Air
Cooling Central A/C
Flooring Carpet, Vinyl
Equipment Dishwasher, Microwave, Oven/Range - Electric, Refrigerator
Fireplace N
Appliance Dishwasher, Microwave, Oven/Range - Electric, Refrigerator
Heat Source Electric
Laundry Main Floor
Exterior
Exterior Feature Patio(s)
Parking On Site 2
Amenities Available None
Water Access N
View Courtyard, Trees/Woods
Roof Type Fiberglass
Accessibility None
Porch Patio(s)
Garage N
Building
Lot Description Corner, Level, Rear Yard
Story 2
Foundation Slab
Sewer Public Sewer
Water Public
Architectural Style Cape Cod
Level or Stories 2
Additional Building Above Grade, Below Grade
Structure Type Dry Wall
New Construction N
Schools
Middle Schools Mechanicsburg
High Schools Mechanicsburg Area
School District Mechanicsburg Area
Others
Pets Allowed Y
HOA Fee Include Common Area Maintenance,Ext Bldg Maint,Lawn Maintenance,Snow Removal
Senior Community No
Tax ID 42-10-0646-090-U180
Ownership Condominium
Special Listing Condition Standard
Pets Allowed Cats OK, Dogs OK
Leer menos información
¿Quiere saber lo que puede valer su casa? Póngase en contacto con nosotros para una valoración gratuita.

Nuestro equipo está listo para ayudarle a vender su casa por el precio más alto posible, lo antes posible

Bought with AMANDA SZAR • Berkshire Hathaway HomeServices Homesale Realty



