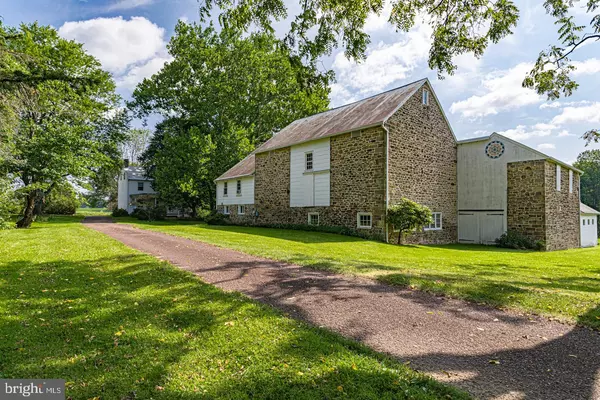Para obtener más información sobre el valor de una propiedad, contáctenos para una consulta gratuita.
Key Details
Property Type Single Family Home
Sub Type Detached
Listing Status Sold
Purchase Type For Sale
Square Footage 2,142 sqft
Price per Sqft $525
Subdivision None Available
MLS Listing ID PABU507424
Sold Date 12/10/20
Style Farmhouse/National Folk
Bedrooms 3
Full Baths 2
Half Baths 1
HOA Y/N N
Abv Grd Liv Area 2,142
Originating Board BRIGHT
Year Built 1800
Annual Tax Amount $5,577
Tax Year 2020
Lot Size 11.545 Acres
Acres 11.55
Lot Dimensions 0.00 x 0.00
Descripción de la propiedad
Welcome to Iron Apple Forge, the epitome of modern-day Bucks County farm living. Step up onto the porch and step back in time in this lovingly maintained Bucks County farmhouse. Situated far back off a quiet country road on nearly 12 acres surrounded by mature trees, a pond, and 3 barns is the farmhouse dating back to the 1700s. Showing pride of ownership, the original pine floors grace the living room and dining both complete with gorgeous stone fireplaces. Inviting details such as pocket doors, beehive oven, plaster walls, and custom made hardware can be found throughout the home and bring out the antique nature. The heart of the farmhouse, the kitchen, has all the modern conveniences while maintaining the character such as original hand blown window panes. Cherry cabinetry, granite countertops and stainless steel appliances adorn the room while rustic details like an exposed stone wall and large cooking fireplace remain. A mudroom/coat room with plenty of built in cabinetry complete the first floor. Taking the beautiful hardwood staircase to the 2nd floor you are greeted by a sizable hallway with a sitting area. Pine floors grace the entire 2nd floor. The main bedroom is spacious and has an enormous walk-in closet with built-ins, additional closets and updated main bath. The washer and dryer are conveniently located on the 2nd floor. There is also a rear pie staircase in the main bedroom leading to the kitchen area for convenient access. Two additional bedrooms, both with fireplaces, share an updated hall bath with separate tub and shower. The charming property has so much to offer including low taxes with Act 319! The outbuildings include a separate 2 bedroom, 2 bath apartment, barn and large heated workshop. Offering plenty of peaceful open space to get away from it all but still close to dining and shopping. Central Bucks School District. A true retreat! Come experience it today.
Location
State PA
County Bucks
Area Buckingham Twp (10106)
Zoning AG
Rooms
Basement Full
Interior
Interior Features Built-Ins, Combination Kitchen/Dining, Crown Moldings, Dining Area, Double/Dual Staircase, Exposed Beams, Family Room Off Kitchen, Floor Plan - Traditional, Kitchen - Eat-In, Kitchen - Gourmet, Primary Bath(s), Upgraded Countertops, Walk-in Closet(s), Wood Floors
Hot Water Electric
Heating Baseboard - Hot Water
Cooling Central A/C
Fireplaces Number 4
Fireplaces Type Stone, Wood
Fireplace Y
Heat Source Oil
Laundry Upper Floor
Exterior
Exterior Feature Porch(es)
Water Access N
View Garden/Lawn, Pasture, Pond, Scenic Vista, Trees/Woods
Accessibility None
Porch Porch(es)
Garage N
Building
Story 2
Sewer On Site Septic
Water Well
Architectural Style Farmhouse/National Folk
Level or Stories 2
Additional Building Above Grade, Below Grade
New Construction N
Schools
School District Central Bucks
Others
Senior Community No
Tax ID 06-014-044-001
Ownership Fee Simple
SqFt Source Assessor
Special Listing Condition Standard
Leer menos información
¿Quiere saber lo que puede valer su casa? Póngase en contacto con nosotros para una valoración gratuita.

Nuestro equipo está listo para ayudarle a vender su casa por el precio más alto posible, lo antes posible

Bought with Evan Walton • Addison Wolfe Real Estate



