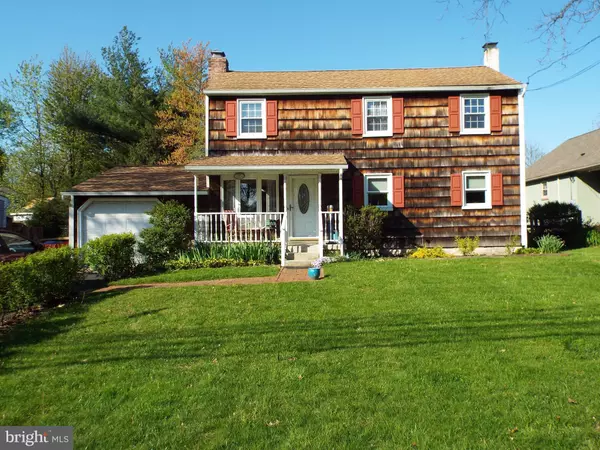Para obtener más información sobre el valor de una propiedad, contáctenos para una consulta gratuita.
Key Details
Property Type Single Family Home
Sub Type Detached
Listing Status Sold
Purchase Type For Sale
Square Footage 1,586 sqft
Price per Sqft $211
Subdivision Speedway
MLS Listing ID PABU496992
Sold Date 08/26/20
Style Traditional
Bedrooms 3
Full Baths 1
Half Baths 1
HOA Y/N N
Abv Grd Liv Area 1,586
Originating Board BRIGHT
Year Built 1967
Annual Tax Amount $5,052
Tax Year 2020
Lot Size 0.284 Acres
Acres 0.28
Lot Dimensions 75.00 x 165.00
Descripción de la propiedad
This lovely home is situated on a beautiful lot in a quiet community. You will immediately feel welcomed by the front gardens and covered front porch great for morning coffee and relaxing evenings. Upon entering the home you are greeted with hardwood floors, 2 bay windows and a large wood burning fireplace. The living room flows into the dining room which also boasts hardwood flooring. The kitchen is complete with breakfast area, wood cabinets, stainless steel appliances, recessed lighting and large bay window with views of the side yard. You will certainly enjoy the large family room with vaulted ceiling, skylights, abundance of windows, recessed lighting and wood-burning stove for those chilly nights. There is a powder room as well for your convenience. From the family room you access a large deck which has been freshly painted and is great for entertaining and enjoying the lovely rear, 2-tiered fenced yard with a multitude of beautiful perennial flower beds. On the 2nd tier there is a shed for additional storage. The 2nd level has 3 bedrooms complete with hardwood floors and a hall bath with walk-in shower. There is an attic for additional storage as well as a large, unfinished basement. The home has been freshly painted in neutral tones and is move-in ready. It is conveniently located to schools, shopping and restaurants. Showings begin July 1st.
Location
State PA
County Bucks
Area Warminster Twp (10149)
Zoning R3
Rooms
Other Rooms Living Room, Dining Room, Kitchen, Family Room, Basement, Laundry
Basement Full
Interior
Interior Features Attic, Ceiling Fan(s), Family Room Off Kitchen, Breakfast Area, Pantry, Recessed Lighting, Skylight(s), Stall Shower, Wood Floors
Hot Water Electric
Heating Hot Water
Cooling Central A/C
Flooring Hardwood
Fireplaces Number 1
Equipment Built-In Microwave, Dryer, Oven/Range - Electric, Washer, Stainless Steel Appliances, Refrigerator
Window Features Bay/Bow
Appliance Built-In Microwave, Dryer, Oven/Range - Electric, Washer, Stainless Steel Appliances, Refrigerator
Heat Source Oil
Laundry Main Floor, Basement
Exterior
Exterior Feature Deck(s), Porch(es)
Parking Features Garage - Front Entry, Inside Access
Garage Spaces 1.0
Water Access N
Accessibility None
Porch Deck(s), Porch(es)
Attached Garage 1
Total Parking Spaces 1
Garage Y
Building
Story 2
Sewer Public Sewer
Water Public
Architectural Style Traditional
Level or Stories 2
Additional Building Above Grade, Below Grade
New Construction N
Schools
School District Centennial
Others
Senior Community No
Tax ID 49-019-156-004
Ownership Fee Simple
SqFt Source Assessor
Acceptable Financing Cash, Conventional, FHA
Listing Terms Cash, Conventional, FHA
Financing Cash,Conventional,FHA
Special Listing Condition Standard
Leer menos información
¿Quiere saber lo que puede valer su casa? Póngase en contacto con nosotros para una valoración gratuita.

Nuestro equipo está listo para ayudarle a vender su casa por el precio más alto posible, lo antes posible

Bought with Vu Phan • RE/MAX Access



