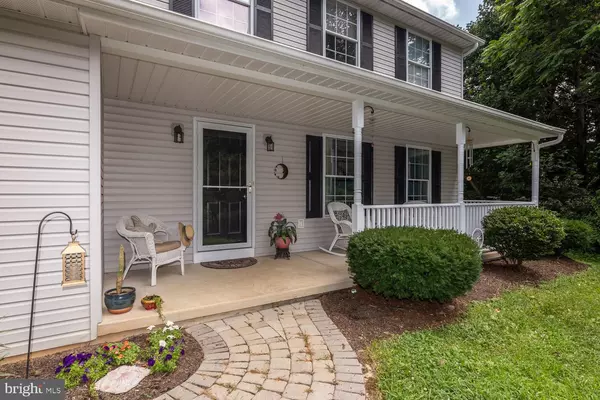Para obtener más información sobre el valor de una propiedad, contáctenos para una consulta gratuita.
Key Details
Property Type Single Family Home
Sub Type Detached
Listing Status Sold
Purchase Type For Sale
Square Footage 2,438 sqft
Price per Sqft $106
Subdivision Martin Manor
MLS Listing ID PACT483376
Sold Date 03/17/20
Style Colonial
Bedrooms 3
Full Baths 2
Half Baths 1
HOA Y/N N
Abv Grd Liv Area 2,438
Originating Board BRIGHT
Year Built 1998
Annual Tax Amount $7,028
Tax Year 2020
Lot Size 1.298 Acres
Acres 1.3
Lot Dimensions 0.00 x 0.00
Descripción de la propiedad
BACK ON MARKET: Buyer got cold feet! Great Opportunity to own this spacious 2 Story Colonial in quiet setting on a cul-de-sac street! Set in the rolling hills of Chester County is your new home; 3 bedroom (4th Bedroom/Office on 2nd Floor), 2-1/2 Bath with many important updates including: NEW HVAC (2018), NEW DRIVEWAY (2018 asphalt, 2019 Seal) NEW CARPET(2019) NEW LAMINATE HARDWOOD FLOORING in Bedrooms/Living Rm (2017-2018). 1ST Floor has a large Living Rm, Powder Rm, Laundry Area, Kitchen/Breakfast Rm (with Pantry!) that is open to the Family Rm w/ a gas fireplace. French Doors lead out to an expansive Deck overlooking the farmland below. These views you only get with this premium very sloped lot. 2nd Floor has Master Bdrm w/ full bath, 3 other decent sized bdrms and a hall full bath complete this level. Unfinished Basement is ready to finish w/ tall ceilings, egress window and door to exterior. Separate workshop area. 2 Car Garage and additional Shed help make this an exceptional value. Great interest rates, USDA, FHA and Conventional Financing accepted make this the RIGHT time to BUY:-)Easy drive to Rt322 or Business 30. Schedule your tour today!
Location
State PA
County Chester
Area West Caln Twp (10328)
Zoning R1
Rooms
Other Rooms Living Room, Primary Bedroom, Bedroom 2, Bedroom 3, Bedroom 4, Kitchen, Family Room, Breakfast Room, Laundry, Primary Bathroom, Full Bath, Half Bath
Basement Full
Interior
Interior Features Attic, Carpet, Family Room Off Kitchen, Kitchen - Eat-In, Pantry
Heating Forced Air
Cooling Central A/C
Fireplaces Number 1
Fireplaces Type Gas/Propane
Fireplace Y
Heat Source Propane - Owned
Laundry Main Floor
Exterior
Exterior Feature Deck(s)
Parking Features Garage - Side Entry, Garage Door Opener, Inside Access
Garage Spaces 2.0
Water Access N
View Scenic Vista
Roof Type Shingle,Pitched
Accessibility None
Porch Deck(s)
Attached Garage 2
Total Parking Spaces 2
Garage Y
Building
Story 2
Sewer On Site Septic
Water Well
Architectural Style Colonial
Level or Stories 2
Additional Building Above Grade, Below Grade
New Construction N
Schools
School District Coatesville Area
Others
Senior Community No
Tax ID 28-02 -0093
Ownership Fee Simple
SqFt Source Assessor
Acceptable Financing Conventional, FHA, Cash, USDA, VA
Listing Terms Conventional, FHA, Cash, USDA, VA
Financing Conventional,FHA,Cash,USDA,VA
Special Listing Condition Standard
Leer menos información
¿Quiere saber lo que puede valer su casa? Póngase en contacto con nosotros para una valoración gratuita.

Nuestro equipo está listo para ayudarle a vender su casa por el precio más alto posible, lo antes posible

Bought with Arthur C Silcox • Keller Williams Real Estate - Bensalem
GET MORE INFORMATION




