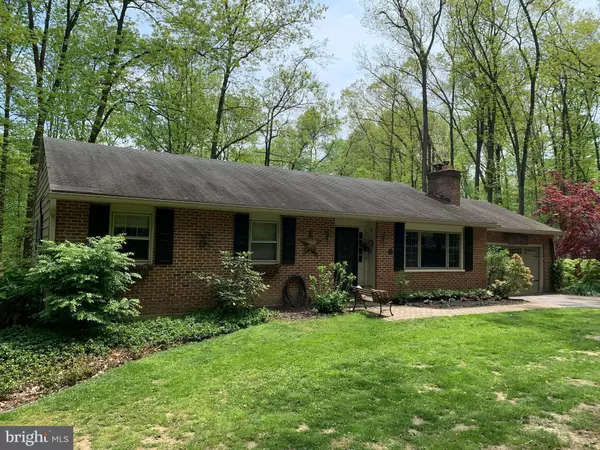Para obtener más información sobre el valor de una propiedad, contáctenos para una consulta gratuita.
Key Details
Property Type Single Family Home
Sub Type Detached
Listing Status Sold
Purchase Type For Sale
Square Footage 2,428 sqft
Price per Sqft $150
Subdivision None Available
MLS Listing ID PACT506104
Sold Date 06/25/20
Style Ranch/Rambler
Bedrooms 3
Full Baths 3
Half Baths 1
HOA Y/N N
Abv Grd Liv Area 1,428
Originating Board BRIGHT
Year Built 1972
Annual Tax Amount $5,949
Tax Year 2020
Lot Size 1.300 Acres
Acres 1.3
Lot Dimensions 0.00 x 0.00
Descripción de la propiedad
Private Cul-de-sac Location in Downingtown School District! This beautiful single-story ranch home is ready and waiting for its newest owner. Will it be you? Set in a beautiful setting with a spring fed creek in the back yard, you will enjoy peaceful mornings sipping on a freshly brewed cup of coffee or maybe an afternoon cookout on the expansive deck or covered paver patio below. This 3 bedroom, 3 bath home with beautiful hardwood floors has a great flow for entertaining. The master bedroom has plenty of room and also an updated master bath. Two other spacious bedrooms and a full hall bath compliment the sleeping area. There is a large living room with a brick fireplace that include a wood burning stove. You can heat a good portion of the house with it and save on utility costs. The finished basement (approx.. 1,000 sf finished) is another great place to entertain. There is a full bath, laundry area and even room for a pool table. Walk right out to the paver patio and the secluded back yard. The two-car attached garage is also nice as you have direct access to the house so you do not have to go outside to get to your car. There is a storage shed on the property for all your yard equipment but there is also a 24 x 36 Barn/Shop for those that need a project area. In there is also a powder room, radiant heated floors and a window air conditioner so you can get away to your hobby at any time of the year. Oh, and also another wood stove for more heating options. You will just love this home as the current owners have for many years.
Location
State PA
County Chester
Area East Brandywine Twp (10330)
Zoning R2
Rooms
Other Rooms Living Room, Dining Room, Primary Bedroom, Bedroom 2, Bedroom 3, Kitchen, Basement, Primary Bathroom, Full Bath, Half Bath
Basement Full, Fully Finished, Outside Entrance, Walkout Level
Main Level Bedrooms 3
Interior
Interior Features Chair Railings, Entry Level Bedroom, Floor Plan - Open, Kitchen - Eat-In, Primary Bath(s), Wood Floors, Wood Stove
Hot Water S/W Changeover
Heating Hot Water, Baseboard - Hot Water
Cooling Central A/C
Flooring Carpet, Hardwood, Vinyl
Fireplaces Number 1
Fireplaces Type Brick, Wood
Equipment Dishwasher, Dryer - Front Loading, Oven - Self Cleaning, Refrigerator, Washer - Front Loading
Fireplace Y
Appliance Dishwasher, Dryer - Front Loading, Oven - Self Cleaning, Refrigerator, Washer - Front Loading
Heat Source Oil
Laundry Basement
Exterior
Exterior Feature Deck(s), Patio(s)
Parking Features Inside Access
Garage Spaces 5.0
Utilities Available Cable TV
Water Access N
View Creek/Stream, Trees/Woods
Roof Type Asphalt
Street Surface Paved
Accessibility Ramp - Main Level
Porch Deck(s), Patio(s)
Road Frontage Public
Attached Garage 2
Total Parking Spaces 5
Garage Y
Building
Lot Description Backs to Trees, Cul-de-sac, Stream/Creek, Trees/Wooded
Story 1
Sewer On Site Septic
Water Well
Architectural Style Ranch/Rambler
Level or Stories 1
Additional Building Above Grade, Below Grade
New Construction N
Schools
Elementary Schools Brandywine Wallace
Middle Schools Downingtown
High Schools Dhs West
School District Downingtown Area
Others
Senior Community No
Tax ID 30-05 -0105.1500
Ownership Fee Simple
SqFt Source Assessor
Acceptable Financing Cash, Conventional, FHA, USDA, VA
Listing Terms Cash, Conventional, FHA, USDA, VA
Financing Cash,Conventional,FHA,USDA,VA
Special Listing Condition Standard
Leer menos información
¿Quiere saber lo que puede valer su casa? Póngase en contacto con nosotros para una valoración gratuita.

Nuestro equipo está listo para ayudarle a vender su casa por el precio más alto posible, lo antes posible

Bought with Karen Boyd • Long & Foster Real Estate, Inc.
GET MORE INFORMATION




