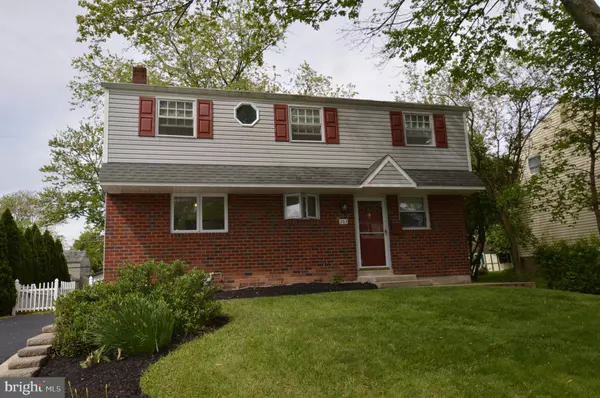Para obtener más información sobre el valor de una propiedad, contáctenos para una consulta gratuita.
Key Details
Property Type Single Family Home
Sub Type Detached
Listing Status Sold
Purchase Type For Sale
Square Footage 1,568 sqft
Price per Sqft $271
Subdivision Candle Brook
MLS Listing ID PAMC693412
Sold Date 06/24/21
Style Colonial
Bedrooms 3
Full Baths 2
Half Baths 1
HOA Y/N N
Abv Grd Liv Area 1,568
Originating Board BRIGHT
Year Built 1957
Annual Tax Amount $3,470
Tax Year 2020
Lot Size 7,500 Sqft
Acres 0.17
Lot Dimensions 60.00 x 0.00
Descripción de la propiedad
Oh My! Take a look at this stunning 3 Bedroom, 2 1/2 Bath Colonial within walking distance to elementary, middle and high school. This updated home includes a spacious Living Room with ceiling fan, bay window and updated vinyl flooring, Dining Room with sliding door to a spectacular oversized deck looking out over a deep, level rear yard, Powder Room with pedestal sink, chairrail, crown molding and an updated Kitchen with ceramic tile floor, garbage disposal. gas range, ceiling fan and an outside exit to driveway. The 2nd floor features a very nice Master Bedroom with ceiling fan, double closets and a full Bath with shower stall and heat lamp, 2 additional Bedrooms both with ceiling fans and the Hall Bath. The lower level is partially finished with a recreation room with tile floor and a storage area that includes the washer and dryer. This home will include the washer, dryer and refrigerator along with the spacious shed in the fenced-in rear yard. Other updates are newer vinyl siding, mostly newer windows, maintenance free composite Deck, newer heater with humidifier and freshly coated driveway. This home is in a great neighborhood and conveniently located within minutes to major roadways, schools and shopping. Don't forget the benefit of low Upper Merion Township taxes.
Location
State PA
County Montgomery
Area Upper Merion Twp (10658)
Zoning RESIDENTIAL
Rooms
Other Rooms Living Room, Dining Room, Bedroom 2, Bedroom 3, Kitchen, Basement, Bedroom 1, Laundry, Bathroom 1, Bathroom 2, Half Bath
Basement Full, Partially Finished
Interior
Interior Features Ceiling Fan(s), Crown Moldings, Kitchen - Eat-In, Stall Shower
Hot Water Natural Gas
Heating Forced Air
Cooling Central A/C, Ceiling Fan(s)
Flooring Hardwood, Vinyl, Carpet
Equipment Dishwasher, Disposal, Oven/Range - Gas, Refrigerator, Humidifier, Dryer
Fireplace N
Window Features Replacement
Appliance Dishwasher, Disposal, Oven/Range - Gas, Refrigerator, Humidifier, Dryer
Heat Source Natural Gas
Laundry Basement
Exterior
Garage Spaces 3.0
Fence Fully, Rear
Utilities Available Natural Gas Available
Water Access N
Roof Type Asphalt
Accessibility None
Total Parking Spaces 3
Garage N
Building
Lot Description Level
Story 2
Sewer Public Sewer
Water Public
Architectural Style Colonial
Level or Stories 2
Additional Building Above Grade, Below Grade
New Construction N
Schools
Elementary Schools Candlebrook
Middle Schools Upper Merion
School District Upper Merion Area
Others
Senior Community No
Tax ID 58-00-09463-001
Ownership Fee Simple
SqFt Source Assessor
Acceptable Financing Cash, Conventional
Listing Terms Cash, Conventional
Financing Cash,Conventional
Special Listing Condition Standard
Leer menos información
¿Quiere saber lo que puede valer su casa? Póngase en contacto con nosotros para una valoración gratuita.

Nuestro equipo está listo para ayudarle a vender su casa por el precio más alto posible, lo antes posible

Bought with Natalie Curry • Compass RE
GET MORE INFORMATION




