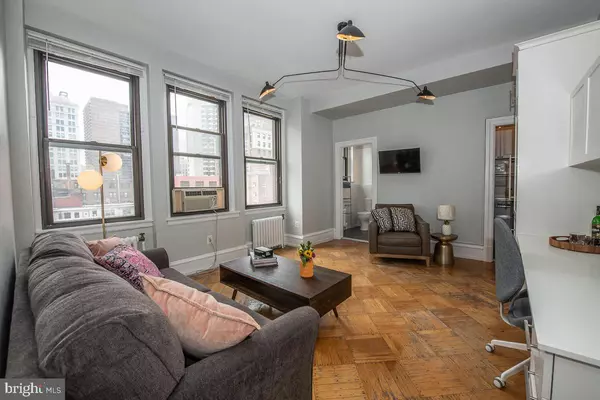Para obtener más información sobre el valor de una propiedad, contáctenos para una consulta gratuita.
Key Details
Property Type Condo
Sub Type Condo/Co-op
Listing Status Sold
Purchase Type For Sale
Square Footage 395 sqft
Price per Sqft $425
Subdivision Washington Sq West
MLS Listing ID PAPH2034230
Sold Date 02/24/22
Style Unit/Flat
Full Baths 1
Condo Fees $292/mo
HOA Y/N N
Abv Grd Liv Area 395
Originating Board BRIGHT
Year Built 1921
Annual Tax Amount $2,112
Tax Year 2021
Lot Dimensions 0.00 x 0.00
Descripción de la propiedad
AFFORDABLE STUDIO WITH LOW CONDO FEES!!! The perfect Center City pied-a-terre! Located in the Lenox, this affordable spacious studio provides city skyline views and tons of natural light. This unit offers original hardwood floors throughout, high ceilings, sun soaked windows, 2 large closets, built-in cabinetry with desk & refrigerator (27 inch paneled Sub Zero with two freezer drawers), efficiency kitchen with bright white cabinets & granite counter-top, and a classic white tiled 3-piece bath. The Lenox is a beautiful pre-war building designed by famed New York architects Clinton and Russell, with amazing architectural details throughout the entire building. Living at The Lenox has it all - 24/7 front desk security, pet friendly building, bike storage, common laundry facilities and a 1-4 block walk to a variety of public transportation. No car required for running errands. All of this in the heart of Midtown Village - within walking distance of Jefferson, Wills Eye and Pennsylvania hospitals, The Kimmel Center, Avenue of the Arts, Washington Square, Rittenhouse Square, Reading Terminal Market, Italian Market, local theaters, boutique shopping & dining at the top restaurants in the city. Plenty of additional options nearby for: parking, fitness, and nightlife. START LIVING YOUR BEST CITY LIFE NOW! CONDO FEES: $292.70 monthly + monthly utility fee for the building (ranges from $30-$50).
Location
State PA
County Philadelphia
Area 19107 (19107)
Zoning CMX5
Rooms
Basement Full
Interior
Interior Features Built-Ins, Flat, Kitchen - Efficiency, Primary Bath(s), Studio, Tub Shower, Walk-in Closet(s), Wood Floors
Hot Water Natural Gas
Heating Radiant, Radiator
Cooling Window Unit(s)
Flooring Hardwood
Equipment Dishwasher, Disposal, Exhaust Fan, Microwave, Oven/Range - Electric, Refrigerator
Furnishings Partially
Appliance Dishwasher, Disposal, Exhaust Fan, Microwave, Oven/Range - Electric, Refrigerator
Heat Source Natural Gas
Laundry Basement, Common, Shared
Exterior
Amenities Available Concierge, Elevator, Extra Storage, Laundry Facilities, Security
Water Access N
Accessibility Elevator, Ramp - Main Level
Garage N
Building
Story 1
Unit Features Hi-Rise 9+ Floors
Sewer Public Sewer
Water Public
Architectural Style Unit/Flat
Level or Stories 1
Additional Building Above Grade, Below Grade
New Construction N
Schools
School District The School District Of Philadelphia
Others
Pets Allowed Y
HOA Fee Include Common Area Maintenance,Ext Bldg Maint,Snow Removal,Trash
Senior Community No
Tax ID 888072206
Ownership Condominium
Acceptable Financing Cash, Conventional, FHA
Listing Terms Cash, Conventional, FHA
Financing Cash,Conventional,FHA
Special Listing Condition Standard
Pets Allowed Case by Case Basis, Cats OK, Dogs OK, Size/Weight Restriction
Leer menos información
¿Quiere saber lo que puede valer su casa? Póngase en contacto con nosotros para una valoración gratuita.

Nuestro equipo está listo para ayudarle a vender su casa por el precio más alto posible, lo antes posible

Bought with Michael A Gabriel • Keller Williams Real Estate-Horsham
GET MORE INFORMATION




