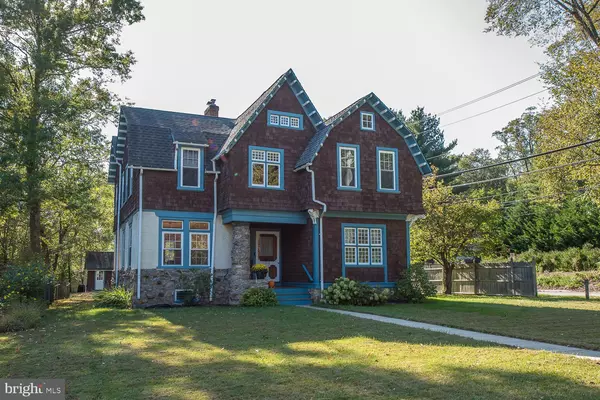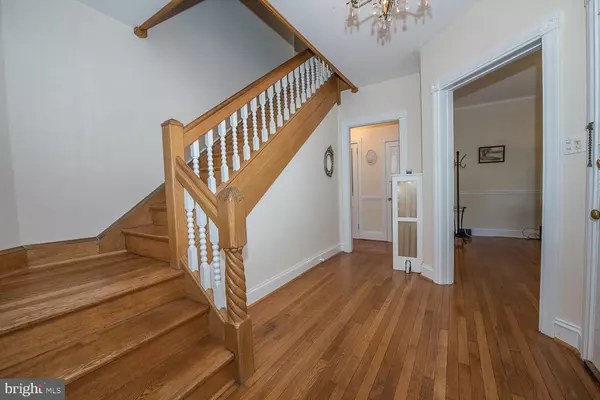Para obtener más información sobre el valor de una propiedad, contáctenos para una consulta gratuita.
Key Details
Property Type Single Family Home
Sub Type Detached
Listing Status Sold
Purchase Type For Sale
Square Footage 3,247 sqft
Price per Sqft $257
Subdivision None Available
MLS Listing ID PADE508618
Sold Date 05/15/20
Style Victorian
Bedrooms 5
Full Baths 2
Half Baths 1
HOA Y/N N
Abv Grd Liv Area 3,247
Originating Board BRIGHT
Year Built 1885
Annual Tax Amount $11,751
Tax Year 2020
Lot Size 0.351 Acres
Acres 0.35
Lot Dimensions 90.00 x 225.00
Descripción de la propiedad
This wonderful Historic Queen Anne Victorian 5 Bedroom home located in the desirable North Wayne Community within walking distance to downtown Wayne will check all of your boxes. Sidewalks check, tree-lined streets check, walk to town check, community events check! This lovely home features hand-carved gargoyles on the exterior, front entry foyer with golden oak staircase & carved post. The Large Living Room offers a wood-burning fireplace & double doors to a covered back porch. You enter the Formal Dining Room from the hallway which leads to a large Eat-In Kitchen with New Floor, a pantry & closet and access to the Mud/Laundry Room complete with a closet & utility sink & an outside covered back porch. There is also a cozy downstairs Den on this level & a Powder Room finishes off the space. There are 2 sets of stairs leading to the spacious 2nd floor. This level includes 5 Bedrooms, 2 Full Baths, a large upstairs Family Room with Entertainment Center & a private glass door Office. Some of the wonderful features of this home include 5 antique chandeliers, custom shelving in bedrooms, oak & heart pine hardwood floors throughout, front & back mahogany porches, a large 1500 square foot Basement with an outside (interior & storm glass door) egress, & a large walk-up Attic which is perfect for storage. The home is wired for Power/Phone/Internet/Wifi/Cable TV & offers ceiling fans throughout. The detached oversized 2 car garage has driveway space for 4 cars. This beautiful move-in ready home is conveniently located within walking distance to downtown Wayne with its restaurants, movie theater, library, train station, shops & playgrounds. All of this in the award-winning RADNOR SCHOOL DISTRICT! A wonderful place to call home!
Location
State PA
County Delaware
Area Radnor Twp (10436)
Zoning RESIDENTIAL
Rooms
Other Rooms Living Room, Dining Room, Bedroom 2, Bedroom 3, Bedroom 4, Bedroom 5, Kitchen, Family Room, Den, Bedroom 1, Laundry, Office, Bathroom 1, Bathroom 2, Half Bath
Basement Full, Walkout Stairs, Outside Entrance
Interior
Interior Features Kitchen - Eat-In, Recessed Lighting, Additional Stairway, Pantry, Wood Floors, Crown Moldings, Attic
Hot Water Natural Gas
Heating Radiator
Cooling Window Unit(s)
Flooring Hardwood
Fireplaces Number 1
Fireplaces Type Wood
Equipment Built-In Range, Dishwasher, Disposal, Oven - Self Cleaning, Oven/Range - Gas
Fireplace Y
Window Features Replacement
Appliance Built-In Range, Dishwasher, Disposal, Oven - Self Cleaning, Oven/Range - Gas
Heat Source Natural Gas
Laundry Main Floor
Exterior
Exterior Feature Deck(s), Porch(es)
Parking Features Garage Door Opener
Garage Spaces 2.0
Fence Rear
Water Access N
Roof Type Pitched,Shingle
Accessibility None
Porch Deck(s), Porch(es)
Total Parking Spaces 2
Garage Y
Building
Lot Description Front Yard, Rear Yard, SideYard(s)
Story 2
Sewer Public Sewer
Water Public
Architectural Style Victorian
Level or Stories 2
Additional Building Above Grade, Below Grade
New Construction N
Schools
Elementary Schools Wayne
Middle Schools Radnor M
High Schools Radnor H
School District Radnor Township
Others
Senior Community No
Tax ID 36-01-00393-00
Ownership Fee Simple
SqFt Source Assessor
Horse Property N
Special Listing Condition Standard
Leer menos información
¿Quiere saber lo que puede valer su casa? Póngase en contacto con nosotros para una valoración gratuita.

Nuestro equipo está listo para ayudarle a vender su casa por el precio más alto posible, lo antes posible

Bought with Joan Federico • BHHS Fox & Roach - Narberth
GET MORE INFORMATION




