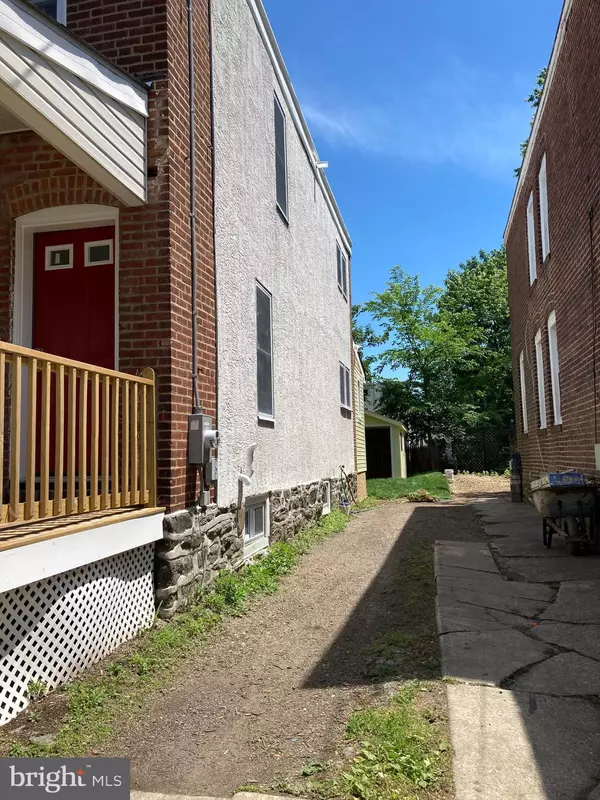Para obtener más información sobre el valor de una propiedad, contáctenos para una consulta gratuita.
Key Details
Property Type Single Family Home
Sub Type Twin/Semi-Detached
Listing Status Sold
Purchase Type For Sale
Square Footage 1,064 sqft
Price per Sqft $265
Subdivision Ardmore
MLS Listing ID PAMC652612
Sold Date 10/08/20
Style Contemporary
Bedrooms 2
Full Baths 1
Half Baths 1
HOA Y/N N
Abv Grd Liv Area 1,064
Originating Board BRIGHT
Year Built 1920
Annual Tax Amount $2,488
Tax Year 2020
Lot Size 2,200 Sqft
Acres 0.05
Lot Dimensions 20.00 x 0.00
Descripción de la propiedad
153 Walnut Avenue in Ardmore is a TOTAL RENOVATION! Everything in this home is new including but not limited to: all real hardwood flooring, windows ,"state of the art kitchen" with bar seating. HVAC, Electric, Plumbing, Garage. Both bedrooms are ample sized with large lighted closets. The lower level is large usable space. All water sources in this home have individual shut-offs (PEX SYSTEM) Front Porch etc etc etc. This home is within a 5 minute walk to regional transportation, shopping and many restaurants. Just fantastic
Location
State PA
County Montgomery
Area Lower Merion Twp (10640)
Zoning R6A
Rooms
Other Rooms Living Room, Primary Bedroom, Bedroom 2, Kitchen, Mud Room, Other
Basement Full
Interior
Interior Features Combination Kitchen/Dining, Kitchen - Gourmet, Kitchen - Island, Tub Shower, Upgraded Countertops, Wood Floors
Hot Water Natural Gas
Heating Forced Air
Cooling Central A/C
Equipment Built-In Microwave, Built-In Range, Dishwasher, Disposal, Energy Efficient Appliances, Exhaust Fan, Microwave, Oven - Self Cleaning, Oven/Range - Electric, Range Hood, Refrigerator, Stainless Steel Appliances
Window Features Double Hung,Insulated
Appliance Built-In Microwave, Built-In Range, Dishwasher, Disposal, Energy Efficient Appliances, Exhaust Fan, Microwave, Oven - Self Cleaning, Oven/Range - Electric, Range Hood, Refrigerator, Stainless Steel Appliances
Heat Source Natural Gas
Exterior
Parking Features Garage - Side Entry, Garage - Front Entry
Garage Spaces 1.0
Water Access N
Accessibility 2+ Access Exits
Total Parking Spaces 1
Garage Y
Building
Story 2
Sewer Public Sewer
Water Public
Architectural Style Contemporary
Level or Stories 2
Additional Building Above Grade, Below Grade
New Construction N
Schools
School District Lower Merion
Others
Pets Allowed Y
Senior Community No
Tax ID 40-00-63892-004
Ownership Fee Simple
SqFt Source Assessor
Horse Property N
Special Listing Condition Standard
Pets Allowed No Pet Restrictions
Leer menos información
¿Quiere saber lo que puede valer su casa? Póngase en contacto con nosotros para una valoración gratuita.

Nuestro equipo está listo para ayudarle a vender su casa por el precio más alto posible, lo antes posible

Bought with Helene De Vlieghere • Weichert, Realtors - Cornerstone
GET MORE INFORMATION




