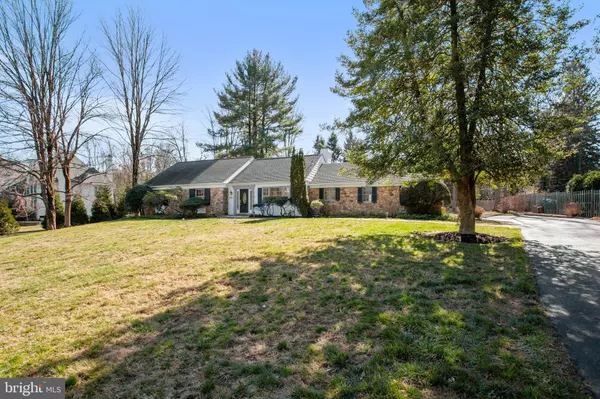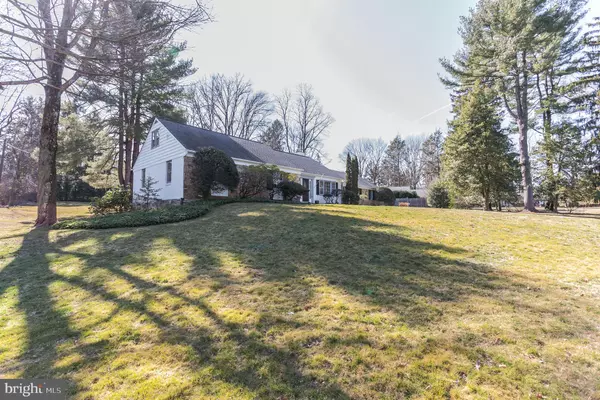Para obtener más información sobre el valor de una propiedad, contáctenos para una consulta gratuita.
Key Details
Property Type Single Family Home
Sub Type Detached
Listing Status Sold
Purchase Type For Sale
Square Footage 3,928 sqft
Price per Sqft $199
Subdivision None Available
MLS Listing ID PAMC643866
Sold Date 05/19/20
Style Cape Cod
Bedrooms 4
Full Baths 3
Half Baths 1
HOA Y/N N
Abv Grd Liv Area 3,199
Originating Board BRIGHT
Year Built 1957
Annual Tax Amount $13,476
Tax Year 2019
Lot Size 0.771 Acres
Acres 0.77
Lot Dimensions 50.00 x 0.00
Descripción de la propiedad
Situated on an immaculately manicured .7 acres, this cheerful Cape Cod home offers ample opportunity for everyday enjoyment and entertaining.Upon entering, notice the newly refinished, original hardwood flooring and fresh, neutral paint throughout. Look straight ahead to the generous Living Room with wood burning fireplace which offers views of the flat, expansive back yard. A formal Dining Room with chair rail, crown molding, and built-ins leads to the Kitchen where you will find white cabinetry, expansive counter space, stainless appliances, a built-in Desk area and a Wet bar area and an additional sink. Exit here to the enormous screened in brick Patio-truly a perfect spot for gathering in three seasons. The private wing of the first floor comprises a large Master Bedroom Suite with full bathroom, walk in closet, plus 2 additional closets. A generous paneled office and full hall Bathroom complete this wing. The second floor includes 3 large bedrooms with plenty of closet space and full hall Bathroom. The enormous finished, walk out lower level Family/Rec room is a perfect hang out spot for all and includes a half Bathroom. A portion of this lower level is unfinished with laundry area, mechanicals, and storage. Truly a gem tucked on a cul-de sac street in the heart of Lower Merion Township. Showings start Sunday, March 15th.
Location
State PA
County Montgomery
Area Lower Merion Twp (10640)
Zoning RA
Rooms
Other Rooms Living Room, Dining Room, Primary Bedroom, Bedroom 2, Bedroom 3, Bedroom 1, Storage Room, Primary Bathroom, Full Bath, Half Bath, Screened Porch
Basement Full
Main Level Bedrooms 1
Interior
Hot Water Natural Gas
Heating Forced Air
Cooling Central A/C
Flooring Carpet, Hardwood
Fireplaces Number 1
Fireplaces Type Wood
Furnishings No
Fireplace Y
Heat Source Natural Gas
Exterior
Parking Features Garage Door Opener, Garage - Front Entry
Garage Spaces 2.0
Water Access N
Accessibility None
Attached Garage 2
Total Parking Spaces 2
Garage Y
Building
Story 1.5
Sewer Public Sewer
Water Public
Architectural Style Cape Cod
Level or Stories 1.5
Additional Building Above Grade, Below Grade
New Construction N
Schools
Middle Schools Welsh Valley
High Schools Harriton Senior
School District Lower Merion
Others
Senior Community No
Tax ID 40-00-45576-005
Ownership Fee Simple
SqFt Source Assessor
Special Listing Condition Standard
Leer menos información
¿Quiere saber lo que puede valer su casa? Póngase en contacto con nosotros para una valoración gratuita.

Nuestro equipo está listo para ayudarle a vender su casa por el precio más alto posible, lo antes posible

Bought with Randy L Barker • Compass RE
GET MORE INFORMATION




