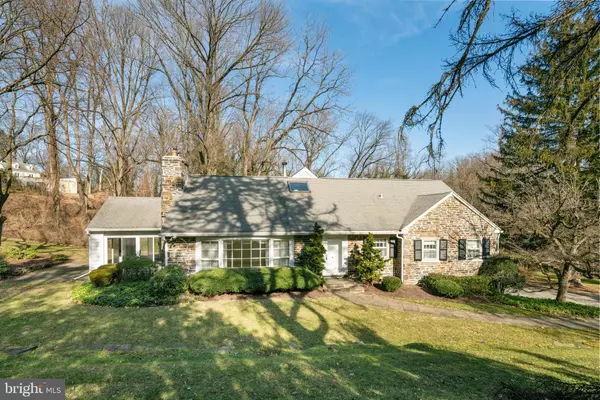Para obtener más información sobre el valor de una propiedad, contáctenos para una consulta gratuita.
Key Details
Property Type Single Family Home
Sub Type Detached
Listing Status Sold
Purchase Type For Sale
Square Footage 3,628 sqft
Price per Sqft $176
Subdivision None Available
MLS Listing ID PAMC640456
Sold Date 04/30/20
Style Cape Cod
Bedrooms 4
Full Baths 3
Half Baths 1
HOA Y/N N
Abv Grd Liv Area 3,628
Originating Board BRIGHT
Year Built 1953
Annual Tax Amount $14,805
Tax Year 2019
Lot Size 2.710 Acres
Acres 2.71
Descripción de la propiedad
UPDATE! - This home is still available for in-person and virtual FaceTime/Google Hangout showings. Youtube Aerial Video Tour: https://www.youtube.com/watch?v=4FLg5k63Sks. As charming as can be is this spacious 4 bedroom, 3.1 bath stone-front home in prime Villanova nestled on lovely treed and landscaped grounds. The private driveway proceeds to a 3-car garage and wide pavement area for extra parking, or perfect for a basketball hoop! Inside the generous house, a large entry foyer greets you with views straight through to the family room and expansive rear yard. A huge living room with a bow window wall is filled with natural light and an ideal setting for entertaining with a wood-burning fireplace, bar and built-ins enhancing the space. Adjacent sits the formal dining room with chair rail moldings and a big picture window facing the yard for hosting guests with ease. Sliding doors open to an ultra-bright sunroom/enclosed porch with flagstone flooring, vaulted bead board ceiling with fan, and sliders on triple exposures leading out to the patio and yard for the best indoor-outdoor parties. For convenient serving, also off the dining room is a sizable kitchen with tons of light, cabinetry and prep space, double ovens, a Jenn-Air cooktop with grill, fridge, dishwasher, and built in microwave. The sunny breakfast room is great for morning coffee and croissants, with a built-in workspace and stunning views of the rear grounds. Beyond the kitchen awaits the family room for relaxing with loved ones, featuring walls of wood built-ins, a fireplace, and access to the rear outdoors. The main level also presents 2 bedrooms with en-suite baths affording comfort and privacy for guests or family. Upstairs is just as large and wonderful, with 2 additional vaulted ceilinged bedrooms and a massive vaulted hangout/bonus room with exposed beams, closets, and access to finished attic space for storage. The finished lower level rec room invites games and fun, complete with a wet bar. There s also a laundry room, powder room, and entry to the attached 3-car garage. Make this beauty your own and customize it to your taste and unique needs! Seize this opportunity to own a desirable home with great potential, in a family-friendly Villanova neighborhood near excellent schools, local stores and restaurants, and major routes.2 Parcels - 1956 & 1962 Montgomery Ave included in asking price of $650,000.
Location
State PA
County Montgomery
Area Lower Merion Twp (10640)
Zoning R1
Rooms
Other Rooms Living Room, Dining Room, Bedroom 2, Bedroom 3, Bedroom 4, Kitchen, Family Room, Bedroom 1, Sun/Florida Room, Laundry, Recreation Room, Bathroom 1, Bathroom 2, Bathroom 3, Bonus Room, Half Bath
Basement Full, Fully Finished, Garage Access
Main Level Bedrooms 2
Interior
Interior Features Bar, Breakfast Area, Built-Ins, Carpet, Ceiling Fan(s), Dining Area, Entry Level Bedroom, Exposed Beams, Family Room Off Kitchen, Kitchen - Eat-In, Recessed Lighting
Heating Forced Air
Cooling Central A/C
Flooring Carpet
Fireplaces Number 2
Equipment Built-In Microwave, Cooktop, Dishwasher, Disposal, Oven - Double, Oven - Wall, Refrigerator
Fireplace Y
Appliance Built-In Microwave, Cooktop, Dishwasher, Disposal, Oven - Double, Oven - Wall, Refrigerator
Heat Source Other
Laundry Lower Floor
Exterior
Parking Features Built In, Garage - Side Entry, Inside Access
Garage Spaces 3.0
Water Access N
View Trees/Woods
Roof Type Pitched,Shingle
Accessibility None
Attached Garage 3
Total Parking Spaces 3
Garage Y
Building
Story 1.5
Sewer Public Sewer
Water Public
Architectural Style Cape Cod
Level or Stories 1.5
Additional Building Above Grade, Below Grade
Structure Type High
New Construction N
Schools
School District Lower Merion
Others
Senior Community No
Tax ID 40-00-39356-006
Ownership Fee Simple
SqFt Source Estimated
Acceptable Financing Cash, Conventional
Listing Terms Cash, Conventional
Financing Cash,Conventional
Special Listing Condition Standard
Leer menos información
¿Quiere saber lo que puede valer su casa? Póngase en contacto con nosotros para una valoración gratuita.

Nuestro equipo está listo para ayudarle a vender su casa por el precio más alto posible, lo antes posible

Bought with Mary F D'Alonzo • Compass RE
GET MORE INFORMATION




