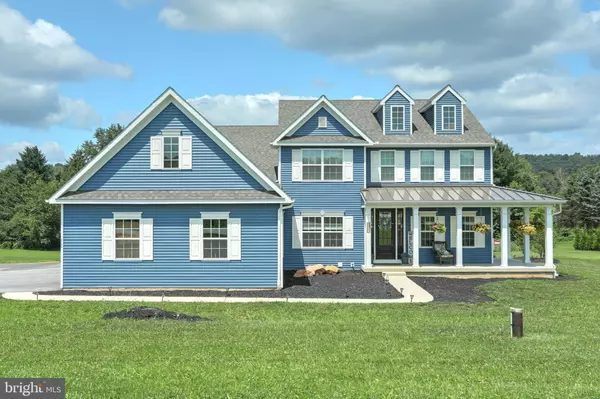Para obtener más información sobre el valor de una propiedad, contáctenos para una consulta gratuita.
Key Details
Property Type Single Family Home
Sub Type Detached
Listing Status Sold
Purchase Type For Sale
Square Footage 4,128 sqft
Price per Sqft $158
Subdivision Shrewsbury Twp
MLS Listing ID PAYK2003896
Sold Date 09/10/21
Style Colonial
Bedrooms 4
Full Baths 3
HOA Y/N N
Abv Grd Liv Area 3,128
Originating Board BRIGHT
Year Built 2019
Annual Tax Amount $9,668
Tax Year 2020
Lot Size 2.003 Acres
Acres 2.0
Descripción de la propiedad
Call this truly custom home YOUR home today! Built in 2019 with all the bells and whistles on 2 acres of privacy. Once you step foot in this spacious home you are greeted with an open foyer area and open floor plan that you have been waiting for. This magnificent kitchen is accented with a huge island that overlooks the family room area that is perfect for entertaining. There is also a designated dining room and a perfect office on the main level as well. This wonderful house boasts 2 suites on each level too! First floor suite is surrounded by natural light in every direction. A newly added sunroom in 2020 gives you a perfect retreat from it all. The 2nd suite upstairs is also a perfect retreat with a full bathroom with double sinks and a great walk-in closet too. The 2nd floor also has a wonderful bonus room that could be perfect for a kids playroom , craft room or just about anything your heart desires! The basement hosts a perfect bar and dining area that would be perfect for entertaining as well. There is also a huge storage room on the other side of the finished basement area too. The backyard of this stunner is one of the best backyards for entertaining family and friends. Extensive hardscaping along with a pergola, fire pit and a huge open, level lot rounds out this wonderful backyard. There is also a chicken coop on the property too! As if that was enough, there is also a spacious 2nd garage on the property. This garage has heat and a rough in for a half bath too to add in the future. Close to shopping and 83 so this house would be perfect for any Maryland commuters. Don't wait and schedule your private showing today!
Location
State PA
County York
Area Shrewsbury Twp (15245)
Zoning RESIDENTIAL
Rooms
Other Rooms Living Room, Dining Room, Bedroom 2, Bedroom 3, Bedroom 4, Kitchen, Family Room, Foyer, Breakfast Room, Bedroom 1, Sun/Florida Room, Laundry, Office, Bathroom 1, Bathroom 2, Bathroom 3, Bonus Room, Half Bath
Basement Full, Heated, Poured Concrete, Sump Pump, Partially Finished
Main Level Bedrooms 1
Interior
Interior Features Bar, Built-Ins, Carpet, Ceiling Fan(s), Chair Railings, Combination Kitchen/Dining, Crown Moldings, Dining Area, Entry Level Bedroom, Floor Plan - Open, Kitchen - Island, Pantry, Recessed Lighting, Upgraded Countertops, Walk-in Closet(s), Wood Floors, Window Treatments
Hot Water Propane
Heating Heat Pump(s)
Cooling Central A/C
Flooring Carpet, Hardwood, Luxury Vinyl Plank, Tile/Brick
Fireplaces Number 1
Fireplaces Type Gas/Propane
Equipment Built-In Microwave, Dishwasher, Dryer, Oven - Wall, Refrigerator, Stainless Steel Appliances, Washer
Fireplace Y
Window Features Energy Efficient,Triple Pane
Appliance Built-In Microwave, Dishwasher, Dryer, Oven - Wall, Refrigerator, Stainless Steel Appliances, Washer
Heat Source Natural Gas
Laundry Has Laundry, Main Floor
Exterior
Exterior Feature Patio(s)
Parking Features Garage - Side Entry, Garage Door Opener, Additional Storage Area, Oversized
Garage Spaces 21.0
Utilities Available Cable TV Available
Water Access N
View Scenic Vista, Trees/Woods
Accessibility None
Porch Patio(s)
Attached Garage 3
Total Parking Spaces 21
Garage Y
Building
Lot Description Backs to Trees, Landscaping, Level, Private, Rural
Story 2
Sewer Private Septic Tank
Water Well
Architectural Style Colonial
Level or Stories 2
Additional Building Above Grade, Below Grade
Structure Type 9'+ Ceilings,Dry Wall
New Construction N
Schools
Elementary Schools Southern
Middle Schools Southern
High Schools Susquehannock
School District Southern York County
Others
Senior Community No
Tax ID 45-000-04-0007-00-00000
Ownership Fee Simple
SqFt Source Assessor
Acceptable Financing Conventional, Cash, FHA, USDA, VA
Listing Terms Conventional, Cash, FHA, USDA, VA
Financing Conventional,Cash,FHA,USDA,VA
Special Listing Condition Standard
Leer menos información
¿Quiere saber lo que puede valer su casa? Póngase en contacto con nosotros para una valoración gratuita.

Nuestro equipo está listo para ayudarle a vender su casa por el precio más alto posible, lo antes posible

Bought with Catherine M Relac • Berkshire Hathaway HomeServices Homesale Realty
GET MORE INFORMATION




