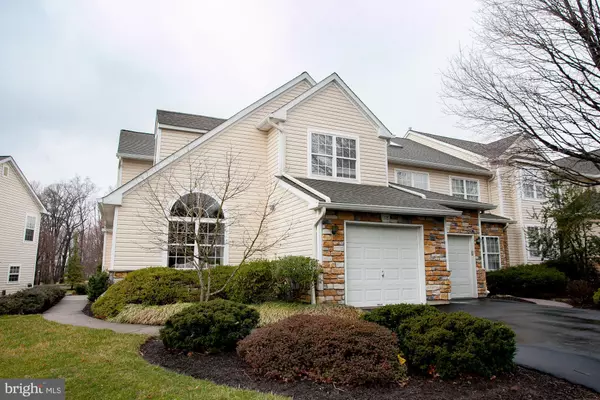Para obtener más información sobre el valor de una propiedad, contáctenos para una consulta gratuita.
Key Details
Property Type Townhouse
Sub Type Interior Row/Townhouse
Listing Status Sold
Purchase Type For Sale
Square Footage 2,027 sqft
Price per Sqft $194
Subdivision Creekside At Blue Bell
MLS Listing ID PAMC644168
Sold Date 07/31/20
Style Colonial
Bedrooms 3
Full Baths 2
Half Baths 1
HOA Fees $350/mo
HOA Y/N Y
Abv Grd Liv Area 2,027
Originating Board BRIGHT
Year Built 1993
Annual Tax Amount $5,623
Tax Year 2020
Lot Size 2,727 Sqft
Acres 0.06
Lot Dimensions 33.00 x 83.00
Descripción de la propiedad
Welcome to this beautifully maintained End Unit townhouse in the ever-popular Blue Bell Country Club. Step inside and you will immediately appreciate this sun-drenched home. Fabulous open and airy floor plan, two-story foyer, hardwood flooring, living room with vaulted ceiling and palladium window, formal dining room with chair rail all painted in a light clean paint palate. A cozy family room with fireplace has a sliding glass door that opens to a large freshly painted deck and provides access to open space and overflow parking for guests. The kitchen is open to the family room and features white cabinets and a cozy breakfast nook with bay window. You will also find a powder room, laundry room, and access to the garage from the first floor for added convenience. The spacious master suite has a large walk in closet, plush carpets, neutral paint and a beautiful bath that includes cathedral ceiling, a soaking tub, dual bowl vanity and shower stall. Two additional bedrooms and hall bath complete the upper level. A full basement with newly painted floor and plenty of storage has endless possibilities. Additional assets include, many new windows, roof (2014) updated gas heater/air conditioner (2010) and hot water heater (2015). Enjoy the resort style lifestyle that Blue Bell Country Club offers including the new community center, swimming pools, health club, tennis courts, playground and Arnold Palmer designed golf course. Award winning Wissahickon School District. Close to shopping, major highways and public transportation. An exceptional property that is ready to welcome its next owner! Showings can begin on 5/27/2020.
Location
State PA
County Montgomery
Area Whitpain Twp (10666)
Zoning R6GC
Rooms
Other Rooms Living Room, Dining Room, Primary Bedroom, Bedroom 2, Kitchen, Family Room, Bedroom 1, Primary Bathroom
Basement Full, Unfinished
Interior
Interior Features Carpet, Kitchen - Eat-In, Primary Bath(s), Stall Shower, Walk-in Closet(s), WhirlPool/HotTub, Wood Floors, Floor Plan - Open, Kitchen - Table Space
Hot Water Natural Gas
Heating Forced Air
Cooling Central A/C
Flooring Hardwood, Carpet, Tile/Brick
Fireplaces Number 1
Fireplaces Type Wood
Equipment Built-In Microwave, Dishwasher, Disposal, Oven/Range - Gas, Refrigerator
Fireplace Y
Appliance Built-In Microwave, Dishwasher, Disposal, Oven/Range - Gas, Refrigerator
Heat Source Natural Gas
Laundry Main Floor
Exterior
Exterior Feature Deck(s)
Parking Features Garage - Front Entry, Garage Door Opener, Inside Access
Garage Spaces 1.0
Water Access N
Roof Type Asphalt
Accessibility None
Porch Deck(s)
Attached Garage 1
Total Parking Spaces 1
Garage Y
Building
Story 2
Foundation Slab
Sewer Public Sewer
Water Public
Architectural Style Colonial
Level or Stories 2
Additional Building Above Grade, Below Grade
New Construction N
Schools
High Schools Wissahickon Senior
School District Wissahickon
Others
HOA Fee Include Snow Removal,Trash,Lawn Maintenance,Pool(s)
Senior Community No
Tax ID 66-00-00725-325
Ownership Fee Simple
SqFt Source Estimated
Special Listing Condition Standard
Leer menos información
¿Quiere saber lo que puede valer su casa? Póngase en contacto con nosotros para una valoración gratuita.

Nuestro equipo está listo para ayudarle a vender su casa por el precio más alto posible, lo antes posible

Bought with Yan X Cai • RE/MAX Action Realty-Horsham
GET MORE INFORMATION




