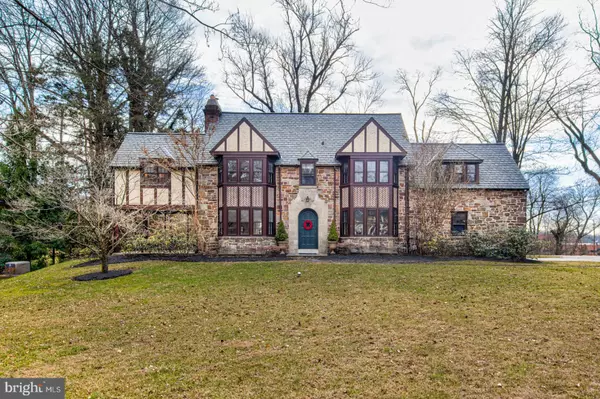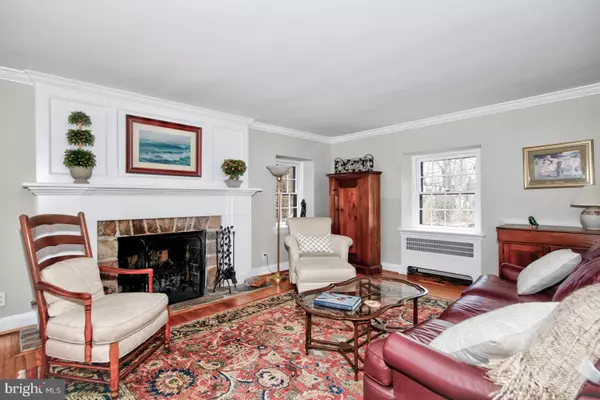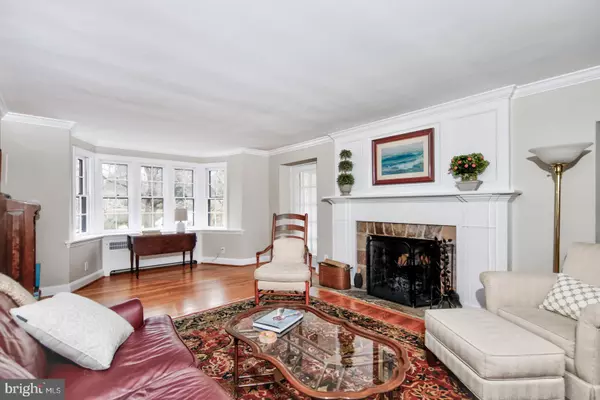Para obtener más información sobre el valor de una propiedad, contáctenos para una consulta gratuita.
Key Details
Property Type Single Family Home
Sub Type Detached
Listing Status Sold
Purchase Type For Sale
Square Footage 3,291 sqft
Price per Sqft $311
Subdivision None Available
MLS Listing ID PADE506786
Sold Date 04/28/20
Style Tudor
Bedrooms 4
Full Baths 3
Half Baths 2
HOA Y/N N
Abv Grd Liv Area 2,956
Originating Board BRIGHT
Year Built 1941
Annual Tax Amount $13,626
Tax Year 2020
Lot Size 1.179 Acres
Acres 1.18
Lot Dimensions 0.00 x 0.00
Descripción de la propiedad
Location, Condition, Location! This spectacular 4 Bedroom, 5 Bath Tutor, located in a highly desirable neighborhood of Wayne has it all. This fabulous, bright and meticulously maintained home has an updated eat-in Kitchen, Master Suite, Butlers Pantry, large 2nd floor Laundry Room, finished Lower Level, attached Garage and a beautiful private brick Patio overlooking a large flat yard. Enter the front arched door into a Center Hall with gorgeous hardwood floors. To the left is a spacious Living Room with a wood burning fireplace, enormous windows and a door to a covered side Porch. To the right, one will find a formal Dining Room with bay window and wainscoting. An adjoining Butler Pantry leads you to the kitchen, and Powder Room. The Kitchen is complete with granite countertops, a center island Breakfast Bar, stainless steel appliances and opens to a sun filled Breakfast Room with beadboard ceiling. The 2nd Floor features a generous Master Bedroom Suite featuring a large walk-in closet, a Master Bathroom with soaking tub, walk-in shower with decorative stone bench and heated floors. Three additional Bedrooms, one with full Bath, Laundry Room and Hall Bath complete the 2nd floor. The lower level has a family room with gas fireplace, powder room and large unfinished storage space. There is a two-car Garage and 2 car parking in the driveway. An additional studio/shed sits back on the property. It is just minutes away from the King of Prussia Mall, Septa trains, major highways and the quaint town of Wayne. Walk to Radnor Elementary School! This home is in the renowned Radnor School District has an abundance of space and is a must see!
Location
State PA
County Delaware
Area Radnor Twp (10436)
Zoning R-10
Rooms
Basement Full, Partially Finished, Windows, Workshop
Interior
Interior Features Additional Stairway, Attic, Breakfast Area, Built-Ins, Butlers Pantry, Chair Railings, Combination Kitchen/Dining, Crown Moldings, Dining Area, Formal/Separate Dining Room, Kitchen - Eat-In, Kitchen - Island, Primary Bath(s), Pantry, Recessed Lighting, Soaking Tub, Stall Shower, Tub Shower, Upgraded Countertops, Wainscotting, Walk-in Closet(s), Wet/Dry Bar, Wine Storage, Wood Floors
Hot Water Natural Gas
Heating Hot Water, Radiator, Steam
Cooling Central A/C
Flooring Hardwood
Fireplaces Number 2
Fireplaces Type Gas/Propane, Insert, Wood
Equipment Built-In Microwave, Commercial Range, Compactor, Dishwasher, Disposal, Dryer, Dryer - Front Loading, Dryer - Gas, Microwave, Oven - Double, Oven - Wall, Range Hood, Refrigerator, Stainless Steel Appliances, Trash Compactor, Washer - Front Loading, Water Heater
Fireplace Y
Window Features Bay/Bow,Casement,Double Hung
Appliance Built-In Microwave, Commercial Range, Compactor, Dishwasher, Disposal, Dryer, Dryer - Front Loading, Dryer - Gas, Microwave, Oven - Double, Oven - Wall, Range Hood, Refrigerator, Stainless Steel Appliances, Trash Compactor, Washer - Front Loading, Water Heater
Heat Source Natural Gas
Laundry Upper Floor
Exterior
Exterior Feature Porch(es), Patio(s), Brick
Parking Features Garage - Side Entry
Garage Spaces 2.0
Water Access N
View Trees/Woods
Roof Type Shingle
Accessibility None
Porch Porch(es), Patio(s), Brick
Attached Garage 2
Total Parking Spaces 2
Garage Y
Building
Story 3+
Sewer Public Sewer
Water Public
Architectural Style Tudor
Level or Stories 3+
Additional Building Above Grade, Below Grade
New Construction N
Schools
Elementary Schools Radnor
Middle Schools Radnor M
High Schools Radnor H
School District Radnor Township
Others
Senior Community No
Tax ID 36-02-01015-00
Ownership Fee Simple
SqFt Source Estimated
Special Listing Condition Standard
Leer menos información
¿Quiere saber lo que puede valer su casa? Póngase en contacto con nosotros para una valoración gratuita.

Nuestro equipo está listo para ayudarle a vender su casa por el precio más alto posible, lo antes posible

Bought with Larisa Bevan • BHHS Fox & Roach-Rosemont
GET MORE INFORMATION




