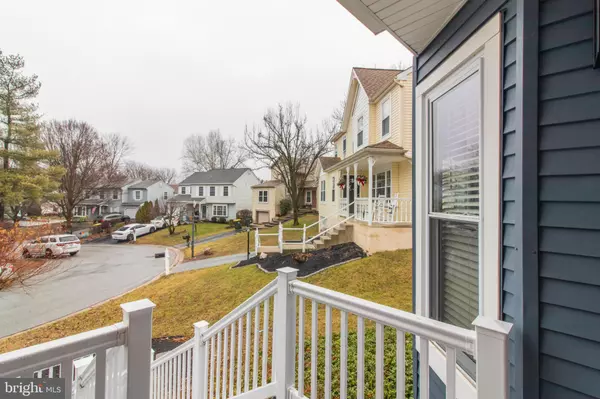Para obtener más información sobre el valor de una propiedad, contáctenos para una consulta gratuita.
Key Details
Property Type Single Family Home
Sub Type Detached
Listing Status Sold
Purchase Type For Sale
Square Footage 2,949 sqft
Price per Sqft $132
Subdivision Victoria Crossing
MLS Listing ID PACT498632
Sold Date 04/08/20
Style Colonial
Bedrooms 4
Full Baths 3
HOA Fees $24/ann
HOA Y/N Y
Abv Grd Liv Area 1,952
Originating Board BRIGHT
Year Built 1983
Annual Tax Amount $4,243
Tax Year 2019
Lot Size 5,020 Sqft
Acres 0.12
Lot Dimensions 0.00 x 0.00
Descripción de la propiedad
Welcome home to the desired development of Victoria Crossing in the highly sought after award winning Downingtown School District. Talk about curb appeal when you drive up and see the freshly painted exterior with new composite stairs leading to the front door. This Victorian model has it all: 4 bedrooms, 3 full bathrooms, and a finished basement. The current owners have lovingly maintained and upgraded this home since the day they bought it. Prepare to be WOWED as you open the front door and look up! The living room has a vaulted ceiling that opens to the 2nd floor making this truly incredible space feel large and expansive. As you look ahead at the custom built mantle and trim work that surround the wood burning fireplace you ll notice the red oak hardwood floors. The kitchen has recently been updated with granite, stainless steel appliances and has a fantastic view of the cul-de-sac from the bay windows. The formal dining room boasts a trimmed tray ceiling with crown molding, chair rail, shadow boxing, and hardwood floor. It also offers sliders to the large outdoor deck. As you walk through the first floor hallway you enter the lush Master Bedroom with renovated en suite bathroom that has a jack & jill door to the powder room. The Master has crown molding, hardwood floors, new window and slider that access the the deck. Across the hall is a 2nd bedroom with crown molding and hardwood floors and currently setup as a nursery. The 2nd floor overlooks the main floor and has 2 bedrooms and fully remodeled bathroom with two more bedrooms that finish off this level. Walk down to the finished basement with wet bar, electric fireplace, granite top mantle and wood look ceramic tile floors. Hidden behind the French doors is a current playroom that can be utilized as a fifth bedroom/office with full bathroom. There is also a large tiled storage, laundry and mudroom space that has access to the garage. HVAC 2014 with 4 year bumper to bumper warranty remaining. Roof 2011. The washer, dryer, gazebo, curtains and rods, mudroom benches, salon sink, salon station, salon chair, salon mirror, salon benches, freezer in basement are excluded.
Location
State PA
County Chester
Area West Bradford Twp (10350)
Zoning R1
Rooms
Basement Full
Main Level Bedrooms 2
Interior
Hot Water Electric
Heating Heat Pump(s)
Cooling Central A/C
Fireplaces Number 1
Fireplaces Type Wood
Fireplace Y
Heat Source Electric
Laundry Basement
Exterior
Exterior Feature Patio(s), Deck(s)
Parking Features Garage - Front Entry
Garage Spaces 1.0
Water Access N
Accessibility None
Porch Patio(s), Deck(s)
Attached Garage 1
Total Parking Spaces 1
Garage Y
Building
Story 2
Sewer Public Sewer
Water Public
Architectural Style Colonial
Level or Stories 2
Additional Building Above Grade, Below Grade
New Construction N
Schools
School District Downingtown Area
Others
Senior Community No
Tax ID 50-05A-0244
Ownership Fee Simple
SqFt Source Assessor
Special Listing Condition Standard
Leer menos información
¿Quiere saber lo que puede valer su casa? Póngase en contacto con nosotros para una valoración gratuita.

Nuestro equipo está listo para ayudarle a vender su casa por el precio más alto posible, lo antes posible

Bought with Roseann Tulley • Redfin Corporation
GET MORE INFORMATION




