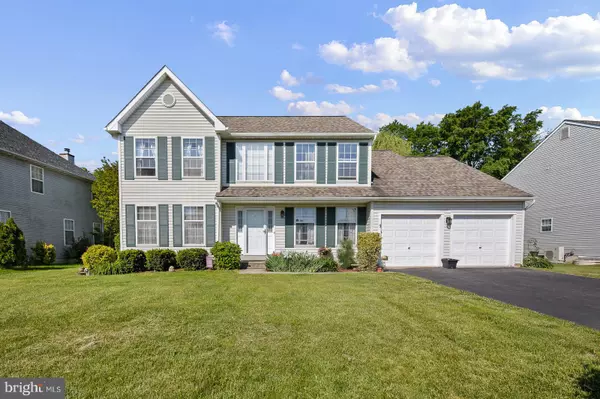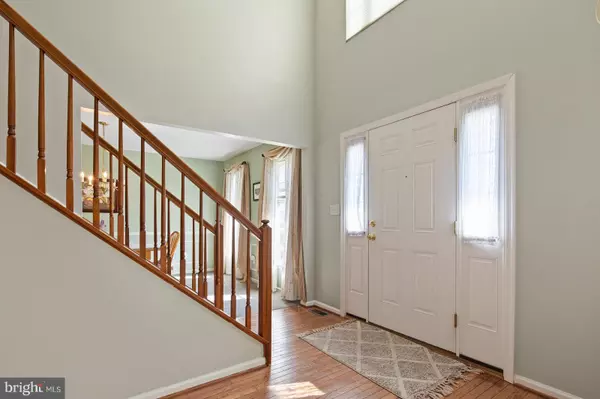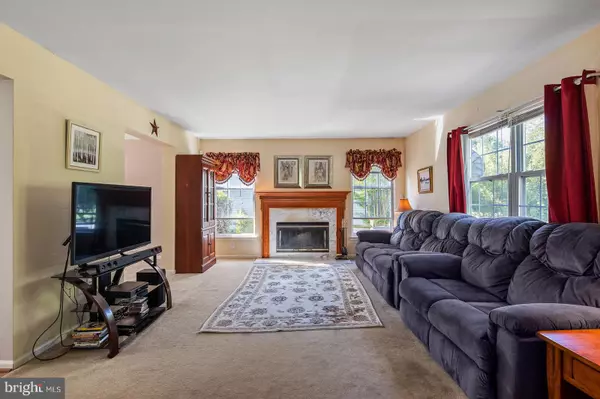Para obtener más información sobre el valor de una propiedad, contáctenos para una consulta gratuita.
Key Details
Property Type Single Family Home
Sub Type Detached
Listing Status Sold
Purchase Type For Sale
Square Footage 2,500 sqft
Price per Sqft $182
Subdivision Norwegian Woods
MLS Listing ID DENC525960
Sold Date 07/15/21
Style Colonial
Bedrooms 4
Full Baths 2
Half Baths 1
HOA Fees $14/ann
HOA Y/N Y
Abv Grd Liv Area 2,500
Originating Board BRIGHT
Year Built 1998
Annual Tax Amount $3,522
Tax Year 2020
Lot Size 0.270 Acres
Acres 0.27
Lot Dimensions 84.00 x 155.30
Descripción de la propiedad
Spacious former model home with a lot of extra upgrades. This 4 bed/2.5bath 2 story colonial is open and spacious, has a lot of storage and natural light and is very well maintained. The welcoming 2 story open foyer has an open staircase and a remote controlled window shade. The first floor consists of a Living Room, Dining Room with chair rail, newer 1/2 bath, Family Room with wood burning fireplace that has a marble surround and wood mantle, a newer large eat-in Kitchen with granite countertops, a custom made island, double sink, panty, recessed lighting and track lighting and beautiful French doors with glass encased blinds leading to the outside brick patio and fenced post & rail back yard. Additionally, there is an office (or 5th bedroom on 1st floor), several closets and access to the attached 2 car garage. The upstairs boasts an enormous Primary bedroom with vaulted ceilings, closet and walk-in closet as well as a newer Primary Bath with double vanity with marble top, a separate 2nd floor laundry room, newer full bath, and 3 additional large bedrooms. There is a partially finished basement with new carpeting and doors with a separate AC unit, water treatment system (not hooked up), sump pump, crawl space, lighted work bench. and tons of storage. The electric has been recently upgraded and a newer roof installed.
Location
State DE
County New Castle
Area Newark/Glasgow (30905)
Zoning NC6.5
Rooms
Other Rooms Living Room, Dining Room, Primary Bedroom, Bedroom 2, Bedroom 3, Bedroom 4, Kitchen, Family Room, Basement, Office, Bathroom 2, Primary Bathroom, Half Bath
Basement Partial
Interior
Hot Water Electric
Heating Forced Air
Cooling Central A/C
Flooring Hardwood, Carpet, Other
Fireplaces Number 1
Fireplaces Type Wood, Marble, Mantel(s)
Equipment Stainless Steel Appliances, Oven/Range - Electric, Refrigerator, Dishwasher, Disposal, Extra Refrigerator/Freezer, Microwave, Washer, Dryer
Fireplace Y
Appliance Stainless Steel Appliances, Oven/Range - Electric, Refrigerator, Dishwasher, Disposal, Extra Refrigerator/Freezer, Microwave, Washer, Dryer
Heat Source Natural Gas
Exterior
Garage Garage - Front Entry, Garage Door Opener, Inside Access
Garage Spaces 2.0
Fence Split Rail, Rear
Waterfront N
Water Access N
Roof Type Asphalt
Accessibility 2+ Access Exits
Attached Garage 2
Total Parking Spaces 2
Garage Y
Building
Story 2
Sewer Public Sewer
Water Public
Architectural Style Colonial
Level or Stories 2
Additional Building Above Grade, Below Grade
Structure Type Vaulted Ceilings,2 Story Ceilings,9'+ Ceilings,Cathedral Ceilings
New Construction N
Schools
Elementary Schools Marshall
Middle Schools Kirk
High Schools Christiana
School District Christina
Others
HOA Fee Include Snow Removal,Common Area Maintenance
Senior Community No
Tax ID 09-034.30-215
Ownership Fee Simple
SqFt Source Assessor
Acceptable Financing Cash, Conventional, FHA, VA
Listing Terms Cash, Conventional, FHA, VA
Financing Cash,Conventional,FHA,VA
Special Listing Condition Standard
Leer menos información
¿Quiere saber lo que puede valer su casa? Póngase en contacto con nosotros para una valoración gratuita.

Nuestro equipo está listo para ayudarle a vender su casa por el precio más alto posible, lo antes posible

Bought with Jason C Morris • EXP Realty, LLC
GET MORE INFORMATION




