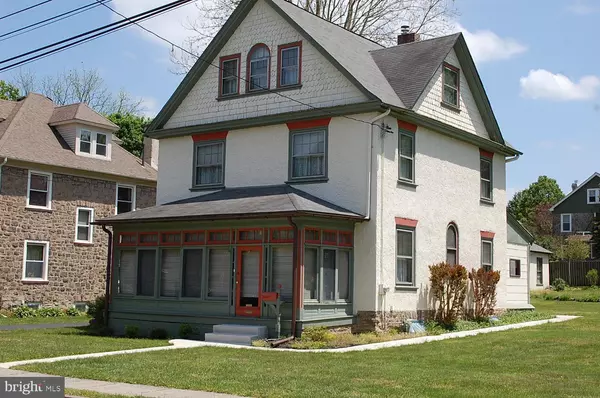Para obtener más información sobre el valor de una propiedad, contáctenos para una consulta gratuita.
Key Details
Property Type Single Family Home
Sub Type Detached
Listing Status Sold
Purchase Type For Sale
Square Footage 2,203 sqft
Price per Sqft $177
Subdivision Ambler House
MLS Listing ID PAMC644310
Sold Date 06/26/20
Style Colonial
Bedrooms 5
Full Baths 2
HOA Y/N N
Abv Grd Liv Area 2,203
Originating Board BRIGHT
Year Built 1930
Annual Tax Amount $4,554
Tax Year 2019
Lot Size 10,508 Sqft
Acres 0.24
Lot Dimensions 74.00 x 0.00
Descripción de la propiedad
Looking for OLD WORLD CHARM ? You will certainly find it in this very well maintained home in the heart of Ambler. From the hardwood floors, to the deep sill windows and stained glass accents throughout to beautifully carved turned staircase. The exterior is manicured with small bushes and delightful flowers. A freshly poured concrete patio and walkway. The first floor offers a rear mud/laundry room, galley style kitchen with large built in pantry, formal dining room and living room. The front entrance brings you into the enclosed front porch, offering additional living space. The front door, adorned with stained glass leads into the foyer and there you will find the turned staircase to the upper level. There are 4 rooms and full bath on the upper level, 3 bedrooms and a bonus rooms that opens to one of the other bedrooms. The bonus room has the entrance to the stairs to the third level where you will find two additional room and a full bath. Attic storage is also easily accessible on the third level. The basement is full, unfinished with outside or inside access. You will find plenty of parking with the detached , oversized two car garage and large driveway. So, if you are looking for old world charm, close to shopping, schools and other amenities, in a wonderful neighborhood, you should come and take a closer look!
Location
State PA
County Montgomery
Area Ambler Boro (10601)
Zoning R1
Rooms
Other Rooms Living Room, Dining Room, Bedroom 2, Bedroom 3, Bedroom 4, Bedroom 5, Kitchen, Foyer, Bedroom 1, Laundry, Bonus Room, Screened Porch
Basement Full, Interior Access, Outside Entrance, Poured Concrete, Unfinished
Interior
Heating Radiator
Cooling None
Flooring Carpet, Hardwood, Wood
Heat Source Oil
Exterior
Exterior Feature Patio(s)
Parking Features Garage - Front Entry, Oversized
Garage Spaces 6.0
Water Access N
Accessibility None
Porch Patio(s)
Total Parking Spaces 6
Garage Y
Building
Lot Description Landscaping, Front Yard, Rear Yard, Vegetation Planting
Story 3
Sewer Public Sewer
Water Public
Architectural Style Colonial
Level or Stories 3
Additional Building Above Grade, Below Grade
New Construction N
Schools
School District Wissahickon
Others
Senior Community No
Tax ID 01-00-01636-001
Ownership Fee Simple
SqFt Source Estimated
Acceptable Financing Cash, Conventional
Listing Terms Cash, Conventional
Financing Cash,Conventional
Special Listing Condition Standard
Leer menos información
¿Quiere saber lo que puede valer su casa? Póngase en contacto con nosotros para una valoración gratuita.

Nuestro equipo está listo para ayudarle a vender su casa por el precio más alto posible, lo antes posible

Bought with Jennifer A Rinella • BHHS Fox & Roach-Chestnut Hill
GET MORE INFORMATION




