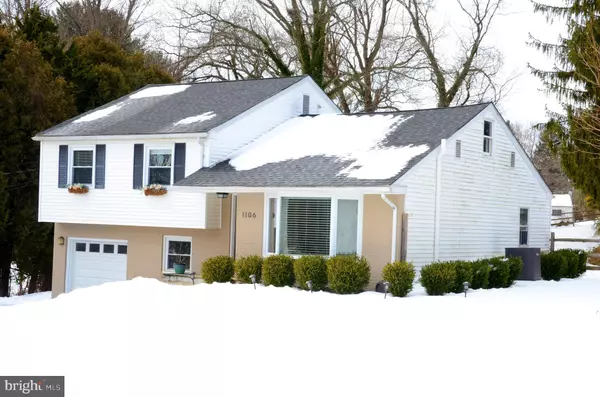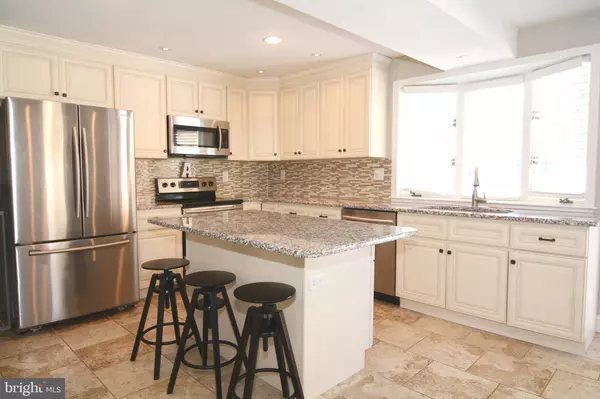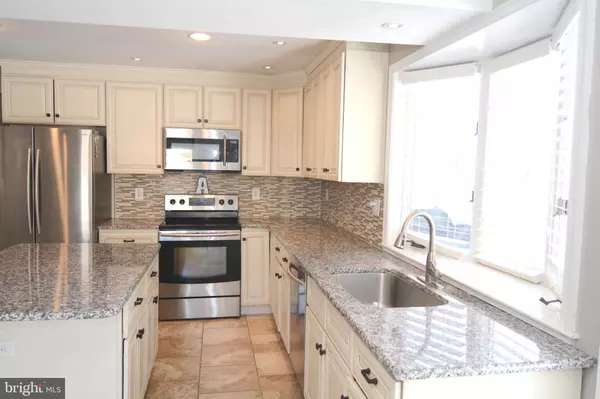Para obtener más información sobre el valor de una propiedad, contáctenos para una consulta gratuita.
Key Details
Property Type Single Family Home
Sub Type Detached
Listing Status Sold
Purchase Type For Sale
Square Footage 2,275 sqft
Price per Sqft $223
Subdivision Oak Hill
MLS Listing ID PACT529238
Sold Date 03/31/21
Style Split Level
Bedrooms 4
Full Baths 3
HOA Y/N N
Abv Grd Liv Area 2,275
Originating Board BRIGHT
Year Built 1956
Annual Tax Amount $4,446
Tax Year 2020
Lot Size 0.560 Acres
Acres 0.56
Lot Dimensions 0.00 x 0.00
Descripción de la propiedad
Gorgeous updated 4 bedroom, 3 bath split level home with in-law suite or 5th bedroom addition, and one-car garage in highly desirable West Goshen Twp, just minutes from West Chester Borough. This home has it all: spectacular kitchen with custom cabinets, huge center island, granite counters, tiled backsplash, stainless steel appliances, and large dining area which accesses through french doors to a rear patio overlooking a level, open, fenced yard. Gleaming hardwoods abound which makes for a beautiful setting in the living area with its floor to ceiling built-in bookcases and bay window; The upper floor features three generous-size bedrooms & hall bath with tiled shower & newer vanity; the lavish master bedroom suite with high vaulted ceilings features an elegant master bath with dual showerheads, double vanity, and walk-in closet. The main level offers a dual-purpose room, perfect for an office, workout, or tv room, or even a formal dining room. The rear addition can be a multi-purpose area: great family room addition, perfect for gatherings and parties, 5th bedroom, or in-law suite complete with a kitchen, sink & dining area, while also boasting a full bath and walk-in closet, and its own exterior entrance! Most of the home has been recently updated, including roof, windows, HVAC, flooring, & baths!. This home is much larger than it looks from the front exterior, and its obvious that it has been lovingly cared for! There is nothing for you to do but move right in! Hurry, this one is priced to sell - it will be gone quickly!
Location
State PA
County Chester
Area West Goshen Twp (10352)
Zoning R3
Rooms
Other Rooms Living Room, Kitchen, In-Law/auPair/Suite, Office
Basement Full, Fully Finished
Interior
Interior Features 2nd Kitchen, Attic/House Fan, Breakfast Area, Built-Ins, Carpet, Ceiling Fan(s), Dining Area, Kitchen - Eat-In, Kitchen - Island, Recessed Lighting, Skylight(s), Stall Shower, Soaking Tub, Walk-in Closet(s), Wet/Dry Bar
Hot Water Electric
Heating Forced Air, Heat Pump - Electric BackUp
Cooling Central A/C
Flooring Hardwood, Carpet, Tile/Brick
Equipment Dishwasher, Energy Efficient Appliances, Refrigerator
Fireplace N
Window Features Bay/Bow
Appliance Dishwasher, Energy Efficient Appliances, Refrigerator
Heat Source Electric
Laundry Lower Floor
Exterior
Exterior Feature Patio(s), Porch(es)
Parking Features Inside Access
Garage Spaces 1.0
Fence Wood
Utilities Available Cable TV
Water Access N
View Garden/Lawn
Roof Type Shingle,Pitched
Accessibility None
Porch Patio(s), Porch(es)
Attached Garage 1
Total Parking Spaces 1
Garage Y
Building
Lot Description Front Yard, Level, Open, Rear Yard, SideYard(s)
Story 2
Foundation Concrete Perimeter
Sewer Public Sewer
Water Public
Architectural Style Split Level
Level or Stories 2
Additional Building Above Grade, Below Grade
New Construction N
Schools
School District West Chester Area
Others
Pets Allowed Y
Senior Community No
Tax ID 52-02Q-0024
Ownership Fee Simple
SqFt Source Assessor
Acceptable Financing Cash, Conventional, FHA
Listing Terms Cash, Conventional, FHA
Financing Cash,Conventional,FHA
Special Listing Condition Standard
Pets Allowed No Pet Restrictions
Leer menos información
¿Quiere saber lo que puede valer su casa? Póngase en contacto con nosotros para una valoración gratuita.

Nuestro equipo está listo para ayudarle a vender su casa por el precio más alto posible, lo antes posible

Bought with Laura Kaplan • Coldwell Banker Realty
GET MORE INFORMATION




