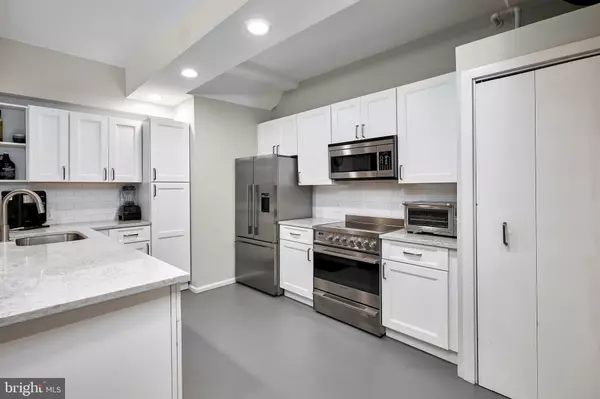Para obtener más información sobre el valor de una propiedad, contáctenos para una consulta gratuita.
Key Details
Property Type Condo
Sub Type Condo/Co-op
Listing Status Sold
Purchase Type For Sale
Square Footage 1,030 sqft
Price per Sqft $286
Subdivision Old City
MLS Listing ID PAPH1008336
Sold Date 07/23/21
Style Bi-level
Bedrooms 1
Full Baths 1
Condo Fees $470/mo
HOA Y/N N
Abv Grd Liv Area 1,030
Originating Board BRIGHT
Year Built 1900
Annual Tax Amount $3,735
Tax Year 2021
Lot Dimensions 0.00 x 0.00
Descripción de la propiedad
Beautiful south facing bi-level condo with parking located in the heart of Old City! Enter the building through the secured entry with intercom and youll find a beautifully renovated lobby. This unit is located on the first floor and has everything you need! The first floor consists of the bedroom, extra den or office area, and a full bathroom suite. The bathroom contains a separate room with the toilet and sink, endless closet space, the washer and dryer, a double vanity, and a jacuzzi tub and shower combo - beautifully tiled! The bedroom is spacious and has two large windows - the windows are outfitted with custom blinds to maximize both natural sunlight and privacy! Downstairs youll find a large living room and a separate dining room space. The kitchen is top of the line. Endless soft-close cabinets, beautiful quartz countertops, Fisher & Paykal stainless steel appliances - you have to see it for yourself! The entire unit has gorgeous hardwood floors, recessed lighting, ceiling fans - along with central air! Best yet - dedicated off street parking is included with this unit. Enjoy the charm Old City has to offer - and the accessibility to 76, 95, and the Ben Franklin Bridge. If youre looking for space+parking this is the unit you need!
Location
State PA
County Philadelphia
Area 19106 (19106)
Zoning CMX3
Direction East
Rooms
Basement Daylight, Full, Improved, Interior Access, Windows
Main Level Bedrooms 1
Interior
Interior Features Ceiling Fan(s), Dining Area, Elevator, Entry Level Bedroom, Floor Plan - Open, Intercom, Kitchen - Eat-In, Kitchen - Gourmet, Kitchen - Island, Pantry, Soaking Tub, Upgraded Countertops, Window Treatments, Wood Floors
Hot Water Electric
Heating Forced Air
Cooling Central A/C, Ceiling Fan(s)
Flooring Hardwood
Equipment Built-In Microwave, Dishwasher, Dryer - Electric, Oven/Range - Electric, Refrigerator, Stainless Steel Appliances, Washer
Fireplace N
Appliance Built-In Microwave, Dishwasher, Dryer - Electric, Oven/Range - Electric, Refrigerator, Stainless Steel Appliances, Washer
Heat Source Electric
Laundry Main Floor
Exterior
Garage Spaces 1.0
Amenities Available Elevator, Reserved/Assigned Parking
Water Access N
Accessibility None
Total Parking Spaces 1
Garage N
Building
Story 6
Unit Features Mid-Rise 5 - 8 Floors
Sewer Public Sewer
Water Public
Architectural Style Bi-level
Level or Stories 6
Additional Building Above Grade, Below Grade
Structure Type High
New Construction N
Schools
School District The School District Of Philadelphia
Others
HOA Fee Include Common Area Maintenance,Ext Bldg Maint,Management,Parking Fee,Security Gate,Sewer,Snow Removal,Trash,Water
Senior Community No
Tax ID 888053465
Ownership Condominium
Security Features Intercom,Main Entrance Lock,Smoke Detector
Special Listing Condition Standard
Leer menos información
¿Quiere saber lo que puede valer su casa? Póngase en contacto con nosotros para una valoración gratuita.

Nuestro equipo está listo para ayudarle a vender su casa por el precio más alto posible, lo antes posible

Bought with Andres Nicolini • OCF Realty LLC - Philadelphia
GET MORE INFORMATION




