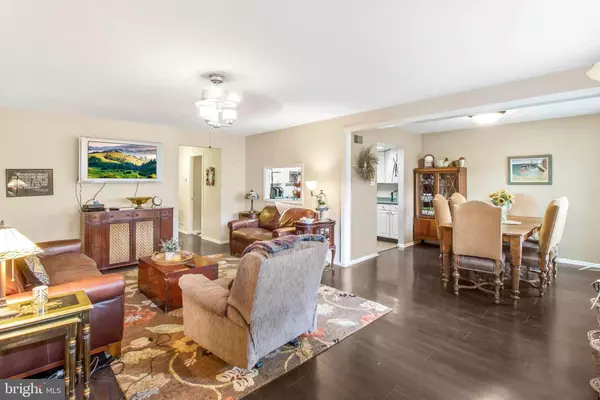Para obtener más información sobre el valor de una propiedad, contáctenos para una consulta gratuita.
Key Details
Property Type Condo
Sub Type Condo/Co-op
Listing Status Sold
Purchase Type For Sale
Square Footage 1,264 sqft
Price per Sqft $157
Subdivision Yardley Commons
MLS Listing ID PABU504400
Sold Date 09/15/20
Style Traditional
Bedrooms 2
Full Baths 2
Condo Fees $498/mo
HOA Y/N N
Abv Grd Liv Area 1,264
Originating Board BRIGHT
Year Built 1968
Annual Tax Amount $3,815
Tax Year 2020
Lot Dimensions 0.00 x 0.00
Descripción de la propiedad
SHOWINGS BEGIN 8/16. No showings in mornings before 930AM.>>>>>>>>>>> Here is your opportunity to enjoy small town living with this 2BR unit in Yardley Commons. The community entrance is right off the main street in downtown Yardley! This historic boro offers access to a small commuter train station, varied shops and unique dining locations, access to the Delaware Canal and towpath, and the Delaware river all within walking distance of the development!! The borough offers a variety of festivals, and small town holiday parades throughout the year. There is access to major roadways within minutes as well. The development has approximately 20 buildings with several varied exterior housing styles in a park-like partially wooded setting, with a pathway to the canal at the back of the neighborhood. There is a community clubhouse, management office, and fenced community pool area (closed this season) in the heart of the development. This charming unit's first floor entry offers an adjacent secluded paver patio surrounded by a privacy hedge which is an uncommon find in this community. The patio is adjacent to French doors that open into the dining area. Once inside the unit you are greeted by a living room/dining room combo that opens into the kitchen area which creates an airy feel with its' dark wood-look laminate flooring. The bright and cheery kitchen further overlooks the living area through a window-like opening, and is complete with a stainless steel dishwasher and self-cleaning range, and a large modern refrigerator that is only a few months old. There is ample cabinet storage and counter space for your daily needs. Off the living area is a generous storage closet . As you head down the hallway you will discover a laundry closet with a washer and dryer and some additional shelving, and a generously sized hall bath complete with ceramic tiled floor and tub/shower combination. At the hallway end, entry to the bedrooms cap either side of the hall with a linen closet located on the back wall. The master bedroom offers two roomy closets and an in-suite bath offering side-by-side dual vanities, and a larger tiled stall shower, and tile floor. The second bedroom is also generously sized. The development has a unique ALL-INCLUSIVE fee structure. The association fee includes exterior building and pest management, and all grounds, lawn, and landscaping needs. All road and sidewalk management, and complete snow removal throughout the community is included. Access to the community pool and club house is included. The clubhouse can be rented for a small fee for larger gatherings, if desired. All water and sewer fees are included. This unit has a monthly fee of $498.67. In addition, there is also a monthly energy fee that includes all electric, heating , cooling, and hot water. This fee is reassessed quarterly and adjusted to individual unit usage. The current total energy fee for the current owners is $197. The ONLY additional fee to living here is the quarterly trash fee of $50, and individual cable, internet , phone fees. Schedule your tour to see this boro find while it lasts !!
Location
State PA
County Bucks
Area Yardley Boro (10154)
Zoning R3
Direction West
Rooms
Other Rooms Living Room, Dining Room, Primary Bedroom, Bedroom 2, Kitchen, Bathroom 1, Bathroom 2
Main Level Bedrooms 2
Interior
Interior Features Ceiling Fan(s), Stall Shower, Tub Shower
Hot Water Electric
Heating Heat Pump - Electric BackUp
Cooling Central A/C
Flooring Laminated, Vinyl, Partially Carpeted, Ceramic Tile
Equipment Dryer - Electric, Oven - Self Cleaning, Oven/Range - Electric, Dishwasher, Disposal, Microwave, Range Hood, Refrigerator, Stainless Steel Appliances, Washer, Water Heater
Furnishings No
Fireplace N
Window Features Storm,Screens,Replacement
Appliance Dryer - Electric, Oven - Self Cleaning, Oven/Range - Electric, Dishwasher, Disposal, Microwave, Range Hood, Refrigerator, Stainless Steel Appliances, Washer, Water Heater
Heat Source Electric
Laundry Dryer In Unit, Washer In Unit
Exterior
Exterior Feature Patio(s)
Utilities Available Cable TV Available
Amenities Available Pool - Outdoor, Club House
Water Access N
View Trees/Woods, Garden/Lawn
Roof Type Shingle
Street Surface Black Top
Accessibility None
Porch Patio(s)
Road Frontage Private
Garage N
Building
Lot Description Partly Wooded
Story 1
Unit Features Garden 1 - 4 Floors
Sewer Public Sewer
Water Public
Architectural Style Traditional
Level or Stories 1
Additional Building Above Grade, Below Grade
Structure Type Dry Wall
New Construction N
Schools
High Schools Pennsbury East & West
School District Pennsbury
Others
Pets Allowed Y
HOA Fee Include Air Conditioning,All Ground Fee,Common Area Maintenance,Electricity,Ext Bldg Maint,Heat,Lawn Maintenance,Management,Pool(s),Road Maintenance,Sewer,Snow Removal,Water,Other
Senior Community No
Tax ID 54-010-0011609
Ownership Condominium
Acceptable Financing Cash, Conventional, FHA, VA
Listing Terms Cash, Conventional, FHA, VA
Financing Cash,Conventional,FHA,VA
Special Listing Condition Standard
Pets Allowed Cats OK, Dogs OK, Number Limit
Leer menos información
¿Quiere saber lo que puede valer su casa? Póngase en contacto con nosotros para una valoración gratuita.

Nuestro equipo está listo para ayudarle a vender su casa por el precio más alto posible, lo antes posible

Bought with Andrew Jacobs • BHHS Fox & Roach -Yardley/Newtown
GET MORE INFORMATION




