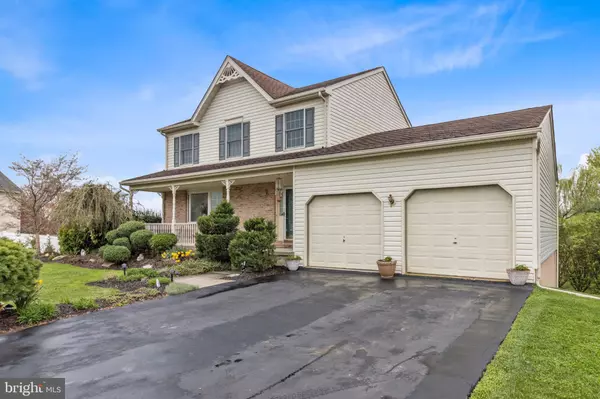Para obtener más información sobre el valor de una propiedad, contáctenos para una consulta gratuita.
Key Details
Property Type Single Family Home
Sub Type Detached
Listing Status Sold
Purchase Type For Sale
Square Footage 3,118 sqft
Price per Sqft $176
Subdivision Highland Pines
MLS Listing ID PABU524546
Sold Date 07/15/21
Style Colonial
Bedrooms 3
Full Baths 2
Half Baths 1
HOA Y/N N
Abv Grd Liv Area 1,918
Originating Board BRIGHT
Year Built 1994
Annual Tax Amount $7,293
Tax Year 2021
Lot Size 0.565 Acres
Acres 0.57
Lot Dimensions 114.00 x 209.00
Descripción de la propiedad
Back on the market after a $550K offer was accepted and buyer financing fell through. Now's your chance! Welcome to Highland Pines, a top desired neighborhood that offers bucolic living with newer homes, well maintained lawns and scenic views. This one owner, energy efficient custom built home features the largest lot in the neighborhood with many upgrades like tilt-in Anderson windows and an in-ground sprinkler system. Enter from the extended full front porch into the foyer which leads to the formal living and dining rooms and at the rear of the home, the eat-in kitchen with custom bay window opens to the large family room with French doors to a massive deck perfect for entertaining and outdoor dining. Access to the 2 car garage and a powder room complete the first floor. Upstairs find the primary bedroom with large walk-in closet and en suite. 2 additional bedrooms and full bath, plus pull-down access to the full-house attic, complete the second level. In the basement, find the fully finished media / entertainment room with gas fireplace, bonus room with built-in storage units, laundry and French door walk-out to the back yard. Enjoy the retreat-like setting with hand selected specimen trees and plantings and peaceful views. Highland Pines offers ballfields, roller hockey courts, basketball courts and a playground all within walking distance. Plus, award-winning Neshaminy School District, located near I-95, Route 1, and the PA Turnpike for easy commutes most anywhere. Come put your mark on this beautiful home as it's new / second owner!
Location
State PA
County Bucks
Area Middletown Twp (10122)
Zoning R2
Rooms
Other Rooms Living Room, Dining Room, Primary Bedroom, Bedroom 2, Bedroom 3, Kitchen, Game Room, Family Room, Recreation Room, Utility Room, Primary Bathroom, Full Bath, Half Bath
Basement Fully Finished, Walkout Level
Interior
Interior Features Air Filter System, Attic, Breakfast Area, Carpet, Ceiling Fan(s), Chair Railings, Dining Area, Family Room Off Kitchen, Formal/Separate Dining Room, Kitchen - Eat-In, Kitchen - Table Space, Primary Bath(s), Recessed Lighting, Sprinkler System, Tub Shower, Walk-in Closet(s), Window Treatments, Wood Floors
Hot Water Natural Gas
Heating Forced Air
Cooling Central A/C
Flooring Carpet, Hardwood, Laminated
Fireplaces Number 1
Fireplaces Type Gas/Propane
Equipment Refrigerator, Oven/Range - Gas, Microwave, Dishwasher, Washer, Dryer
Fireplace Y
Window Features Energy Efficient
Appliance Refrigerator, Oven/Range - Gas, Microwave, Dishwasher, Washer, Dryer
Heat Source Natural Gas
Laundry Basement, Dryer In Unit, Has Laundry, Washer In Unit
Exterior
Exterior Feature Deck(s), Porch(es)
Parking Features Garage Door Opener
Garage Spaces 4.0
Utilities Available Cable TV Available, Electric Available, Natural Gas Available, Phone Available, Sewer Available, Water Available
Water Access N
View Garden/Lawn, Street, Scenic Vista, Trees/Woods
Roof Type Shingle
Street Surface Black Top
Accessibility None
Porch Deck(s), Porch(es)
Road Frontage Boro/Township
Attached Garage 2
Total Parking Spaces 4
Garage Y
Building
Story 2
Foundation Concrete Perimeter
Sewer Public Sewer
Water Public
Architectural Style Colonial
Level or Stories 2
Additional Building Above Grade, Below Grade
Structure Type Dry Wall
New Construction N
Schools
School District Neshaminy
Others
Pets Allowed Y
Senior Community No
Tax ID 22-020-041-019
Ownership Fee Simple
SqFt Source Assessor
Acceptable Financing Cash, Conventional, FHA, VA
Listing Terms Cash, Conventional, FHA, VA
Financing Cash,Conventional,FHA,VA
Special Listing Condition Standard
Pets Allowed No Pet Restrictions
Leer menos información
¿Quiere saber lo que puede valer su casa? Póngase en contacto con nosotros para una valoración gratuita.

Nuestro equipo está listo para ayudarle a vender su casa por el precio más alto posible, lo antes posible

Bought with Cynthia Bannon • Salomon Realty LLC
GET MORE INFORMATION




