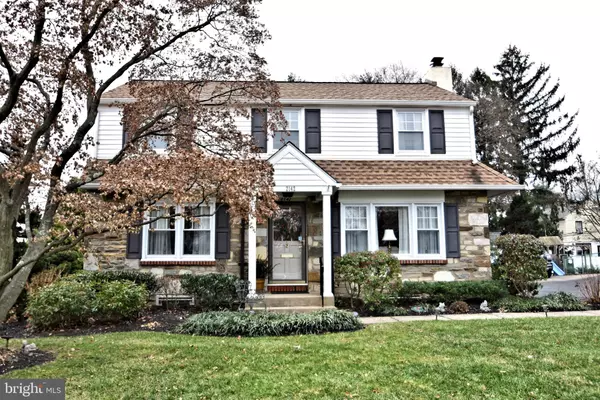Para obtener más información sobre el valor de una propiedad, contáctenos para una consulta gratuita.
Key Details
Property Type Single Family Home
Sub Type Detached
Listing Status Sold
Purchase Type For Sale
Square Footage 2,414 sqft
Price per Sqft $178
Subdivision Highland Farms
MLS Listing ID PAMC634424
Sold Date 02/26/20
Style Colonial
Bedrooms 4
Full Baths 3
HOA Y/N N
Abv Grd Liv Area 2,414
Originating Board BRIGHT
Year Built 1953
Annual Tax Amount $7,102
Tax Year 2020
Lot Size 7,200 Sqft
Acres 0.17
Lot Dimensions 60.00 x 0.00
Descripción de la propiedad
GORGEOUS! GORGEOUS! Everything you could possibly want in one perfect package. This 4 BR, 3 full bath Colonial, is flexible and perfect for a Multi-Generational family. The 10 yr-old, 2-story addition includes a Sunroom with radiant heat, Pella windows and doors. There's a full 1st floor bath, laundry hook-up and FR, which could be easily transformed into a 1st fl BR suite with private entrance. The 2nd fl added a Gorgeous Master BR with en suite bath including a jetted tub, double sink and mirrors, huge stall shower with seat, all in beautiful ceramic tile. The Master BR and Sunroom have cathedral ceilings, recessed lighting and Pocket doors. Cozy up to the gas fireplace in the living room. Enjoy beautifully hardwood floors in most of the rooms, including the master bedroom and carpeting in the 3 other bedrooms. 2 gas heaters, 2 gas water heaters and 2 Central air conditioners. The yard is fenced and has natural screening for privacy. A beautiful hardscape patio allows for outdoor cooking and eating. Owner only used quality materials and professional workmanship. The property sits in walking distance to schools, shopping, restaurants, bus lines, and just a short ride to the Willow Grove Mall and shopping district and various Septa rail stations. There will be no showings AFTER the open house Sunday, January 5, 2020
Location
State PA
County Montgomery
Area Abington Twp (10630)
Zoning T
Rooms
Other Rooms Primary Bedroom, Bedroom 2, Bedroom 3, Bedroom 4, Bathroom 2, Bathroom 3, Primary Bathroom
Basement Full
Interior
Interior Features Breakfast Area, Ceiling Fan(s), Family Room Off Kitchen, WhirlPool/HotTub, Wood Floors, Carpet
Heating Forced Air
Cooling Central A/C
Fireplaces Number 1
Fireplaces Type Gas/Propane
Equipment Built-In Microwave, Built-In Range, Dishwasher, Disposal
Fireplace Y
Appliance Built-In Microwave, Built-In Range, Dishwasher, Disposal
Heat Source Natural Gas
Laundry Main Floor
Exterior
Exterior Feature Patio(s)
Parking Features Built In
Garage Spaces 1.0
Water Access N
Roof Type Architectural Shingle
Accessibility Doors - Lever Handle(s), Grab Bars Mod, Level Entry - Main
Porch Patio(s)
Attached Garage 1
Total Parking Spaces 1
Garage Y
Building
Story 2
Sewer Public Sewer
Water Public
Architectural Style Colonial
Level or Stories 2
Additional Building Above Grade, Below Grade
New Construction N
Schools
Elementary Schools Highland
Middle Schools Abington Junior High School
High Schools Abington Senior
School District Abington
Others
Senior Community No
Tax ID 30-00-60848-007
Ownership Fee Simple
SqFt Source Assessor
Security Features Carbon Monoxide Detector(s),Fire Detection System
Special Listing Condition Standard
Leer menos información
¿Quiere saber lo que puede valer su casa? Póngase en contacto con nosotros para una valoración gratuita.

Nuestro equipo está listo para ayudarle a vender su casa por el precio más alto posible, lo antes posible

Bought with Anthony V Rizzo • RE/MAX 2000



