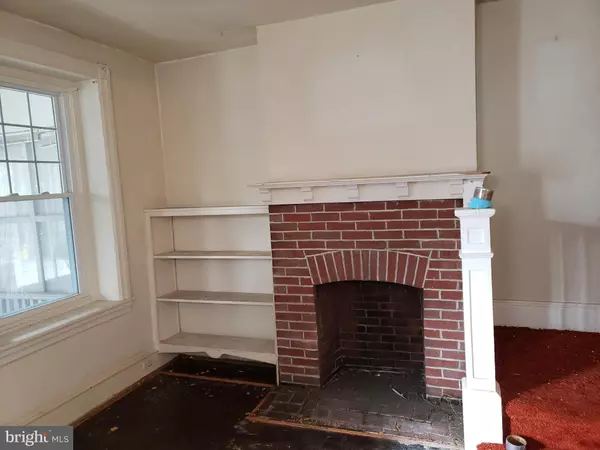Para obtener más información sobre el valor de una propiedad, contáctenos para una consulta gratuita.
Key Details
Property Type Single Family Home
Sub Type Twin/Semi-Detached
Listing Status Sold
Purchase Type For Sale
Square Footage 1,780 sqft
Price per Sqft $155
Subdivision Ardmore
MLS Listing ID PAMC636606
Sold Date 02/12/20
Style Traditional
Bedrooms 5
Full Baths 1
Half Baths 1
HOA Y/N N
Abv Grd Liv Area 1,780
Originating Board BRIGHT
Year Built 1920
Annual Tax Amount $4,704
Tax Year 2020
Lot Size 2,267 Sqft
Acres 0.05
Lot Dimensions 20.00 x 0.00
Descripción de la propiedad
Location, Location, Location! Priced to Sell! 3-Story, 5 bed, 1.5 bath, 1,780 sq. ft. Townhome available in the sought after, "urban sophisticates" Ardmore (Lower Merion Township) community! Features include wood burning, brick fireplace, wood floors, rear staircase to second floor, first floor laundry, full basement with plenty of storage space, rear fenced-in yard. Update this property and make it your own! Conveniently located within walking distance to Suburban Square, Mainline's premier retail and dining destination, Ardmore commercial Shopping District, Septa/Amtrak Regional Rail and Ardmore Avenue Playground - Community Center. Perfect for an investor ($2,600 mo. rental est.), growing family or a home-buyer with vision! This property has great potential!
Location
State PA
County Montgomery
Area Lower Merion Twp (10640)
Zoning R6A
Rooms
Basement Full
Interior
Interior Features Dining Area, Floor Plan - Traditional, Formal/Separate Dining Room, Kitchen - Eat-In, Tub Shower, Wood Floors
Heating Central, Baseboard - Electric
Cooling None
Fireplaces Number 1
Fireplaces Type Brick
Equipment Dishwasher, Oven - Single
Furnishings No
Fireplace Y
Appliance Dishwasher, Oven - Single
Heat Source Natural Gas
Laundry Main Floor, Hookup
Exterior
Fence Rear, Chain Link
Utilities Available Electric Available, Cable TV Available, Phone Available
Water Access N
Accessibility 2+ Access Exits
Garage N
Building
Story 2.5
Sewer Public Sewer
Water Public
Architectural Style Traditional
Level or Stories 2.5
Additional Building Above Grade, Below Grade
New Construction N
Schools
Elementary Schools Penn Valley
Middle Schools Welsh Valley
High Schools Lower Merion
School District Lower Merion
Others
Pets Allowed Y
Senior Community No
Tax ID 40-00-53988-008
Ownership Fee Simple
SqFt Source Estimated
Acceptable Financing Cash, FHA, Conventional
Horse Property N
Listing Terms Cash, FHA, Conventional
Financing Cash,FHA,Conventional
Special Listing Condition Standard
Pets Allowed No Pet Restrictions
Leer menos información
¿Quiere saber lo que puede valer su casa? Póngase en contacto con nosotros para una valoración gratuita.

Nuestro equipo está listo para ayudarle a vender su casa por el precio más alto posible, lo antes posible

Bought with John Flanagan • Compass RE
GET MORE INFORMATION




