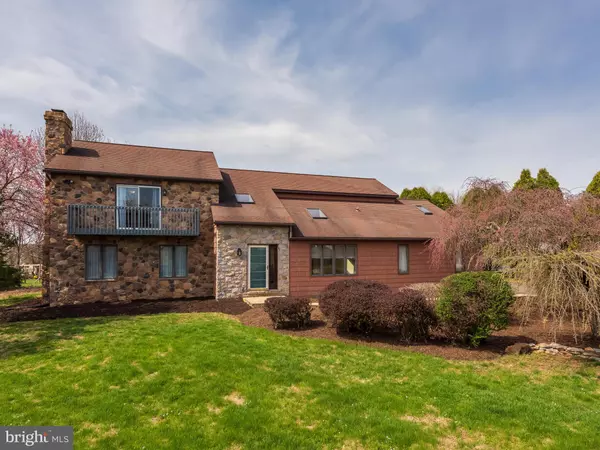Para obtener más información sobre el valor de una propiedad, contáctenos para una consulta gratuita.
Key Details
Property Type Single Family Home
Sub Type Detached
Listing Status Sold
Purchase Type For Sale
Square Footage 3,480 sqft
Price per Sqft $127
Subdivision None Available
MLS Listing ID PACT504200
Sold Date 05/29/20
Style Contemporary
Bedrooms 4
Full Baths 3
Half Baths 1
HOA Y/N N
Abv Grd Liv Area 2,480
Originating Board BRIGHT
Year Built 1986
Annual Tax Amount $7,245
Tax Year 2019
Lot Size 1.300 Acres
Acres 1.3
Descripción de la propiedad
Have you realized in the recent weeks how badly you need more space from your two-legged and four-legged roommates? Look no further! Here is your (RARE) opportunity to own a beautiful single family home on a 1.3 acre level lot with a view of Marsh Creek Lake! This home is situated at the center of the lot, set far back from the road, and has a side entry 3-car garage. Seller had the exterior entirely redone and had the wood siding replaced with a low maintenance composite siding and stone. They also replaced the roof, flashing, gutters, sliding glass doors, new balcony, garage doors, etc. Upon entering the front door, you will notice a neutral palette with new flooring and fresh paint throughout. The two-story living room is open to the upstairs landing and hallway, and skylights provide an abundance of natural light! The open family room includes a floor to ceiling stone masonry fireplace, perfect to cozy up to on chilly evenings and decorate for your favorite holidays. The spacious eat-in kitchen provides plenty of cabinets and counter space, has sliding glass doors to the back yard, and is open to the family room and dining room, allowing endless possibilities for your dream kitchen design! The main floor also includes a mud room with laundry, powder room, and inside access to the 3-car garage. Venture upstairs to find your spacious master suite including a large walk-in closet, master bath with stall shower and dual sink vanity, and sliding glass doors to the balcony with a view of the lake! Three additional bedrooms (all a good size), a shared hall bath with dual sink vanity and tub, a large hallway linen closet, a finished bonus room that can be used as a toy room/homework area/walk-in closet/game room/etc., AND an additional storage area, all complete the upper level. What more could you ask for?? The finished basement has a wonderful layout to meet all of your family s needs, and has been freshly painted with all new flooring. There is a separate room that could be used for a home office, play room, additional bedroom, workout room, you name it. The finished basement also includes a full bathroom with stall shower, a cigar humidor/wine cellar, an unfinished room for all of your storage needs, and an outside entrance with walk up steps/bilco doors leading to the side yard. This home is situated on a beautiful 1.3 level lot, providing plenty of room for your dream outdoor entertaining space. Seller is offering a $10k credit with acceptable offer to either fill in or restore the in-ground pool in the backyard. Don t pass up on this incredible opportunity to own your dream home on a beautiful property in award winning DASD with STEM Academy!! Can you picture yourself being quarantined in this spacious home, escaping to the balcony to sip your quarantini while you watch the sun set after a long day in your jammies?
Location
State PA
County Chester
Area Upper Uwchlan Twp (10332)
Zoning R1
Rooms
Basement Full, Partially Finished, Walkout Stairs, Outside Entrance
Interior
Interior Features Ceiling Fan(s), Carpet, Family Room Off Kitchen, Floor Plan - Open, Formal/Separate Dining Room, Kitchen - Eat-In, Kitchen - Table Space, Primary Bath(s), Recessed Lighting, Skylight(s), Soaking Tub, Stall Shower, Tub Shower, Walk-in Closet(s), Wine Storage, Wood Floors
Hot Water Electric
Heating Heat Pump(s)
Cooling Central A/C
Fireplaces Number 1
Fireplaces Type Stone, Wood
Fireplace Y
Heat Source Electric
Laundry Main Floor
Exterior
Exterior Feature Balcony
Parking Features Garage - Side Entry, Inside Access
Garage Spaces 13.0
Pool Other
Water Access N
View Lake
Accessibility None
Porch Balcony
Attached Garage 3
Total Parking Spaces 13
Garage Y
Building
Lot Description Level
Story 3+
Sewer On Site Septic
Water Well
Architectural Style Contemporary
Level or Stories 3+
Additional Building Above Grade, Below Grade
Structure Type 2 Story Ceilings
New Construction N
Schools
Middle Schools Downingtown
High Schools Downingtown High School West Campus
School District Downingtown Area
Others
Senior Community No
Tax ID 32-06 -0034.01C0
Ownership Fee Simple
SqFt Source Assessor
Acceptable Financing Conventional, Cash, FHA
Listing Terms Conventional, Cash, FHA
Financing Conventional,Cash,FHA
Special Listing Condition Standard
Leer menos información
¿Quiere saber lo que puede valer su casa? Póngase en contacto con nosotros para una valoración gratuita.

Nuestro equipo está listo para ayudarle a vender su casa por el precio más alto posible, lo antes posible

Bought with Jean Zantopoulos • BHHS Fox&Roach-Newtown Square
GET MORE INFORMATION




