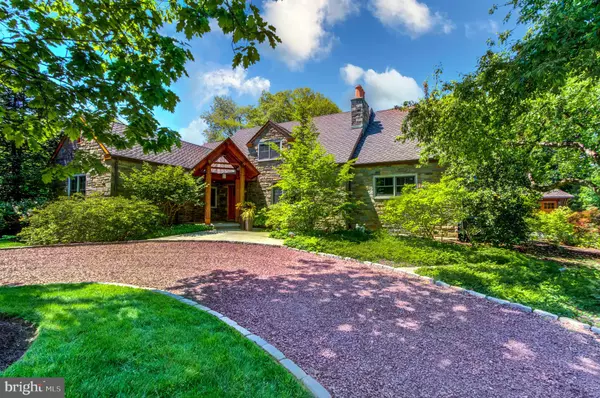Para obtener más información sobre el valor de una propiedad, contáctenos para una consulta gratuita.
Key Details
Property Type Single Family Home
Sub Type Detached
Listing Status Sold
Purchase Type For Sale
Square Footage 5,038 sqft
Price per Sqft $317
Subdivision Merion Golf Manor
MLS Listing ID PADE545598
Sold Date 08/19/21
Style Contemporary,Craftsman,Traditional
Bedrooms 4
Full Baths 3
Half Baths 1
HOA Y/N N
Abv Grd Liv Area 5,038
Originating Board BRIGHT
Year Built 1945
Annual Tax Amount $19,232
Tax Year 2021
Lot Size 1.150 Acres
Acres 1.15
Lot Dimensions 0.00 x 0.00
Descripción de la propiedad
Welcome to 344 Ardmore Ave, creatively designed to connect to the outdoors to indoor living. This home offers peaceful serenity for today's modern family every season of the year! Situated on more than an acre with mature landscape. The architect used a blend of traditional materials to create a refined contemporary architecture. Incorporating a variety of woods, stone & glass to embrace its surroundings, the home captures the natural beauty of all four seasons. High-end amenities, custom lighting and controls, plus an integrated home entertainment system- wired for today's information age and is complemented by the stylish interior design & elegant decor. As you approach this gorgeous home will appreciate the steeply pitched Portico and a 50-year life-cycle roof. The first floor offers two large bedrooms, one of which is a master suite with a sitting lounge and pocket doors opening to the great room. Perfect for accommodating out of town family or guests or used as an in-law suite. Upstairs you will find two in-home offices and a Grand master suite. This home offers the flexible space so many seek to work effectively from home. The large office includes blueprints for anyone interested in transforming this space into an additional en-suite. The smaller office can be utilized as an additional bedroom or nursery. The master is stunning and includes a large sitting room, elevated bathroom, dressing area, hand-crafted wood ceiling and headboard. The large windows and patio door open to a cozy balcony with commanding views of the backyard. The master bath includes a whirlpool tub, separate stall shower, and makeup vanity all detailed with beautifully travertine, ocean side glass, and hand-made mosaics. The upstairs is complete with a spacious balcony overlooking the great room, an ideal space for gathering your thoughts. Positioned across from the historical Merion Golf Club (ranked #6 in the country) the true beauty of this gorgeous home is THE BACK YARD! A private oasis unlike any other. The horseshoe terrace with gas Viking grill offers an instant escape and a spacious area for entertaining. Serenade your guests with music from the exterior, outdoor speakers, or slide open the piano room doors and relax to one of Beethoven's nine symphonies or chopsticks. The backyard is flat allowing an opportunity to add a swimming pool. Nestled in an exceptional location this home allows for convenient access to the Philadelphia Airport, Center City via multiple train lines, proximity for highway access, and is minutes from downtown Ardmore. This captivating contemporary layout and design offers opulent comfort for today’s modern family. The owner/architect has made this home a dream come true in every sense, a vacation home for day-to-day living.
Location
State PA
County Delaware
Area Haverford Twp (10422)
Zoning RESID
Direction Southeast
Rooms
Basement Drainage System, Fully Finished, Heated, Poured Concrete, Sump Pump
Main Level Bedrooms 2
Interior
Interior Features Additional Stairway, Combination Dining/Living, Double/Dual Staircase, Entry Level Bedroom, Exposed Beams, Family Room Off Kitchen, Floor Plan - Open, Kitchen - Eat-In, Kitchen - Gourmet, Kitchen - Island, Primary Bath(s), Recessed Lighting, Skylight(s), Store/Office, Upgraded Countertops, Wainscotting, Walk-in Closet(s), Wood Floors
Hot Water Natural Gas
Heating Forced Air
Cooling Central A/C
Flooring Carpet, Hardwood, Heavy Duty, Wood
Fireplaces Number 3
Fireplaces Type Gas/Propane, Stone
Equipment Built-In Microwave, Built-In Range, Cooktop, Dishwasher, Disposal, Dryer, Dryer - Gas, Energy Efficient Appliances, Extra Refrigerator/Freezer, Microwave, Refrigerator, Trash Compactor, Washer
Fireplace Y
Window Features Energy Efficient,ENERGY STAR Qualified,Insulated,Wood Frame
Appliance Built-In Microwave, Built-In Range, Cooktop, Dishwasher, Disposal, Dryer, Dryer - Gas, Energy Efficient Appliances, Extra Refrigerator/Freezer, Microwave, Refrigerator, Trash Compactor, Washer
Heat Source Natural Gas
Laundry Main Floor
Exterior
Exterior Feature Balcony, Breezeway, Patio(s)
Parking Features Built In, Garage - Side Entry, Garage Door Opener, Inside Access
Garage Spaces 10.0
Water Access N
View Trees/Woods
Roof Type Architectural Shingle,Copper,Shingle
Accessibility 32\"+ wide Doors, 2+ Access Exits
Porch Balcony, Breezeway, Patio(s)
Attached Garage 3
Total Parking Spaces 10
Garage Y
Building
Lot Description Landscaping, Premium, Private, Rear Yard
Story 2
Sewer Public Sewer
Water Public
Architectural Style Contemporary, Craftsman, Traditional
Level or Stories 2
Additional Building Above Grade, Below Grade
Structure Type 9'+ Ceilings,Beamed Ceilings
New Construction N
Schools
School District Haverford Township
Others
Senior Community No
Tax ID 22-04-00023-00
Ownership Fee Simple
SqFt Source Estimated
Special Listing Condition Standard
Leer menos información
¿Quiere saber lo que puede valer su casa? Póngase en contacto con nosotros para una valoración gratuita.

Nuestro equipo está listo para ayudarle a vender su casa por el precio más alto posible, lo antes posible

Bought with Robert V Bangs • BHHS Fox & Roach-Bryn Mawr
GET MORE INFORMATION




