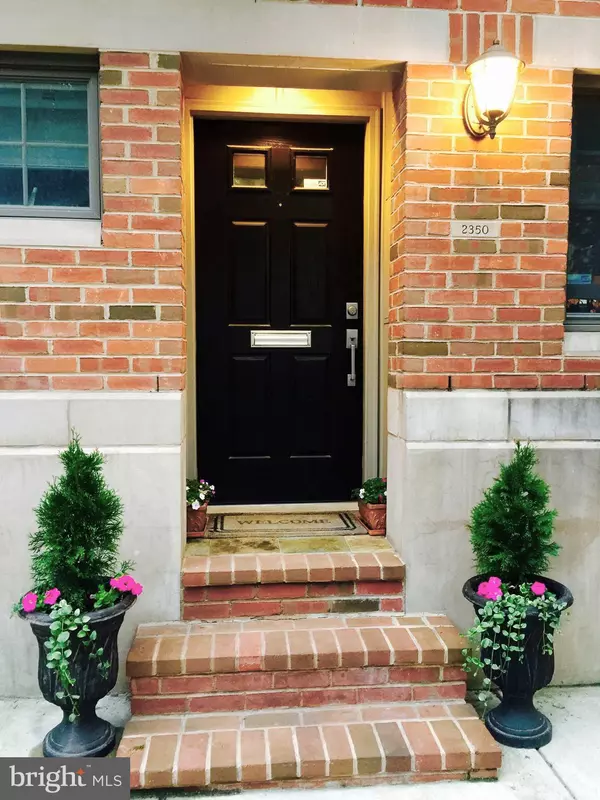Para obtener más información sobre el valor de una propiedad, contáctenos para una consulta gratuita.
Key Details
Property Type Townhouse
Sub Type Interior Row/Townhouse
Listing Status Sold
Purchase Type For Sale
Square Footage 2,347 sqft
Price per Sqft $336
Subdivision Fairmount
MLS Listing ID PAPH1012994
Sold Date 06/11/21
Style Transitional
Bedrooms 3
Full Baths 2
Half Baths 2
HOA Y/N N
Abv Grd Liv Area 1,847
Originating Board BRIGHT
Year Built 2006
Annual Tax Amount $7,825
Tax Year 2021
Lot Size 1,007 Sqft
Acres 0.02
Lot Dimensions 17.00 x 50.00
Descripción de la propiedad
Located on a quaint, tree lined street, on one of the most sought after blocks in the true heart of the Fairmount/Art Museum area, this custom built home offers city living at its very best! A rarity in Fairmount, this developer designed/owned town home features PARKING in your very own deeded, rear driveway space. The complete package includes every modern amenity as well as 3 bedrooms, 2 full and 2 half baths, full finished basement media room and many custom details throughout. Enter into a large open plan living/dining space with solid, wide plank Santos Mahogany floors and gas fireplace. The enormous custom kitchen is the heart of the home and perfect for entertaining with granite counters, limestone floors, abundant cherry cabinets with custom hardware, stainless steel Jenn Air range and refrigerator, Bosch dishwasher, huge island with pendant lights and drawer microwave, built-in desk, bookcases, wine storage and several pantry cabinets with roll out shelves. The kitchen is flooded with natural light from the south facing wall of windows with french doors leading to a large rear yard with brick pavers, perfect for morning coffee and dining alfresco on summer nights. Behind the yard, you will also find the deeded parking space easily accessed from Olive Street. The second floor offers 2 spacious bedrooms with ample closet space, built-ins and full bath.. The entire third level encompasses the very spacious and relaxing primary bedroom suite with vaulted ceilings, enormous walk-in closet with custom built-ins, custom designed bath with double vanities, dressing area, large shower, jetted tub, and a large balcony featuring skyline views. The fully finished basement level family room has a surround sound media system, large storage closets, half bath, separate laundry area and recessed lighting. Best of all is the location, location, location! Within a few blocks walking distance, you'll find an unbeatable mix of world class museums and attractions, excellent eateries, Kelly Drive, Fairmount Park and every convenience. Walk one block to 4th of July fireworks and enjoy many seasonal festivals and events on the Parkway. Here, you're in the middle of the best Philly has to offer, but away from the hectic hustle and bustle. A true urban oasis!
Location
State PA
County Philadelphia
Area 19130 (19130)
Zoning CMX2
Rooms
Basement Fully Finished, Sump Pump
Interior
Interior Features Attic/House Fan, Breakfast Area, Built-Ins, Ceiling Fan(s), Combination Dining/Living, Crown Moldings, Floor Plan - Open, Intercom, Kitchen - Island, Recessed Lighting, Upgraded Countertops, Walk-in Closet(s), WhirlPool/HotTub, Window Treatments, Wood Floors
Hot Water Natural Gas
Heating Forced Air
Cooling Central A/C
Flooring Carpet, Ceramic Tile, Hardwood, Stone
Fireplaces Number 1
Fireplaces Type Corner, Gas/Propane
Equipment Built-In Microwave, Built-In Range, Dishwasher, Disposal, Dryer - Gas, Exhaust Fan, Intercom, Oven/Range - Gas, Range Hood, Refrigerator, Stainless Steel Appliances, Washer - Front Loading, Water Heater
Furnishings No
Fireplace Y
Window Features Double Hung,Screens
Appliance Built-In Microwave, Built-In Range, Dishwasher, Disposal, Dryer - Gas, Exhaust Fan, Intercom, Oven/Range - Gas, Range Hood, Refrigerator, Stainless Steel Appliances, Washer - Front Loading, Water Heater
Heat Source Natural Gas
Laundry Basement
Exterior
Exterior Feature Balcony, Patio(s)
Garage Spaces 1.0
Water Access N
View City
Roof Type Asphalt,Architectural Shingle
Accessibility None
Porch Balcony, Patio(s)
Total Parking Spaces 1
Garage N
Building
Lot Description Rear Yard
Story 3
Sewer Public Sewer
Water Public
Architectural Style Transitional
Level or Stories 3
Additional Building Above Grade, Below Grade
Structure Type 9'+ Ceilings,Vaulted Ceilings
New Construction N
Schools
Elementary Schools Bache Martin
Middle Schools Bache Martin
School District The School District Of Philadelphia
Others
Pets Allowed Y
Senior Community No
Tax ID 152193940
Ownership Fee Simple
SqFt Source Assessor
Security Features Intercom,Security System,Motion Detectors,Smoke Detector
Acceptable Financing Cash, Conventional, Negotiable
Listing Terms Cash, Conventional, Negotiable
Financing Cash,Conventional,Negotiable
Special Listing Condition Standard
Pets Allowed No Pet Restrictions
Leer menos información
¿Quiere saber lo que puede valer su casa? Póngase en contacto con nosotros para una valoración gratuita.

Nuestro equipo está listo para ayudarle a vender su casa por el precio más alto posible, lo antes posible

Bought with Ann D. Closkey • BHHS Fox & Roach-Gladwyne



