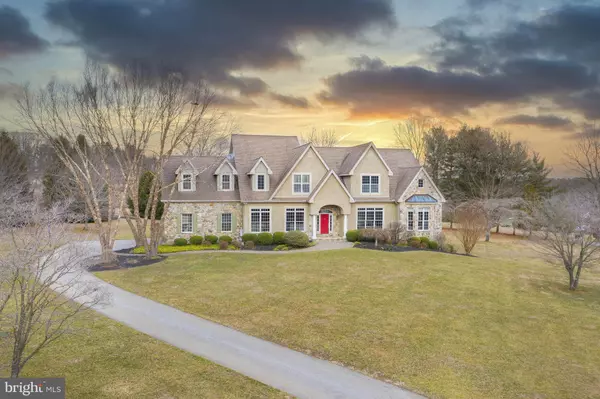Para obtener más información sobre el valor de una propiedad, contáctenos para una consulta gratuita.
Key Details
Property Type Single Family Home
Sub Type Detached
Listing Status Sold
Purchase Type For Sale
Square Footage 8,500 sqft
Price per Sqft $100
Subdivision None Available
MLS Listing ID PADE510616
Sold Date 09/04/20
Style Colonial
Bedrooms 5
Full Baths 5
Half Baths 1
HOA Y/N N
Abv Grd Liv Area 7,100
Originating Board BRIGHT
Year Built 1999
Annual Tax Amount $21,818
Tax Year 2020
Lot Size 2.040 Acres
Acres 2.04
Descripción de la propiedad
Visit this home virtually: http://www.vht.com/434042421/IDXS - Handsome stone & Hardie Plank sided home designed by Hillcrest Architect on a private, 2+ acre lot in the award-winning Unionville-Chadds Ford School District. Upon entering the front door of this 5 Bedroom/5.1 Bath home, a spacious foyer showcases this home's bright & sun-filled open concept footprint which features an elegantly appointed living room with pocket doors, gas fireplace, custom built-ins & crown molding, a formal dining room with tray ceiling & wainscoting & an eat-in gourmet kitchen with large center island, granite counters & tile back splash. Breakfast area opens into the inviting 2 story family room with skylights & gorgeous floor-to-ceiling stone wood-burning fireplace. The first floor also offers a bedroom & full bath with shower/tub combination perfect for an in-law suite. Upstairs you will find a master bedroom suite that features a large walk-in closet plus a well appointed master bath with soaking tub & separate shower & large sitting room/office. The second floor also offers a princess suite, Jack & Jill suite & large laundry room. Other amenities of this fine home include the butler's pantry with wine refrigerator, mudroom, huge finished walk out lower level with a guest bedroom & full bath, additional unfinished space for storage & a 3 car attached garage. The custom millwork, the large custom kitchen & abundance of windows, truly enhance the ambiance of this home. Family room, kitchen, foyer & upper level hall freshly painted! Refrigerator, Dryer & HVAC upgrades in the last few years. This home is move-in ready; Call it HOME today! *Previous owner had all of the stucco removed & replaced with Hardie Plank cement fiber siding. There is a small amount of newer stucco above the front door for esthetic purposes.
Location
State PA
County Delaware
Area Chadds Ford Twp (10404)
Zoning RES
Rooms
Other Rooms Living Room, Dining Room, Primary Bedroom, Bedroom 3, Bedroom 4, Bedroom 5, Kitchen, Family Room, In-Law/auPair/Suite, Laundry, Maid/Guest Quarters, Mud Room, Office, Recreation Room, Primary Bathroom
Basement Outside Entrance, Partially Finished
Main Level Bedrooms 1
Interior
Interior Features Breakfast Area, Built-Ins, Family Room Off Kitchen, Floor Plan - Open, Kitchen - Island, Recessed Lighting, Skylight(s), Wet/Dry Bar
Hot Water Other
Heating Forced Air
Cooling Central A/C
Fireplaces Number 2
Fireplaces Type Gas/Propane
Fireplace Y
Window Features Bay/Bow,Skylights
Heat Source Propane - Leased
Exterior
Exterior Feature Deck(s)
Parking Features Garage - Side Entry
Garage Spaces 3.0
Water Access N
Accessibility None
Porch Deck(s)
Attached Garage 3
Total Parking Spaces 3
Garage Y
Building
Story 2
Sewer On Site Septic
Water Well
Architectural Style Colonial
Level or Stories 2
Additional Building Above Grade, Below Grade
New Construction N
Schools
Elementary Schools Chadds Ford
Middle Schools Charles F. Patton
High Schools Unionville
School District Unionville-Chadds Ford
Others
Senior Community No
Tax ID 04-00-00241-01
Ownership Fee Simple
SqFt Source Estimated
Special Listing Condition Standard
Leer menos información
¿Quiere saber lo que puede valer su casa? Póngase en contacto con nosotros para una valoración gratuita.

Nuestro equipo está listo para ayudarle a vender su casa por el precio más alto posible, lo antes posible

Bought with Kevin Houghton • KW Greater West Chester



